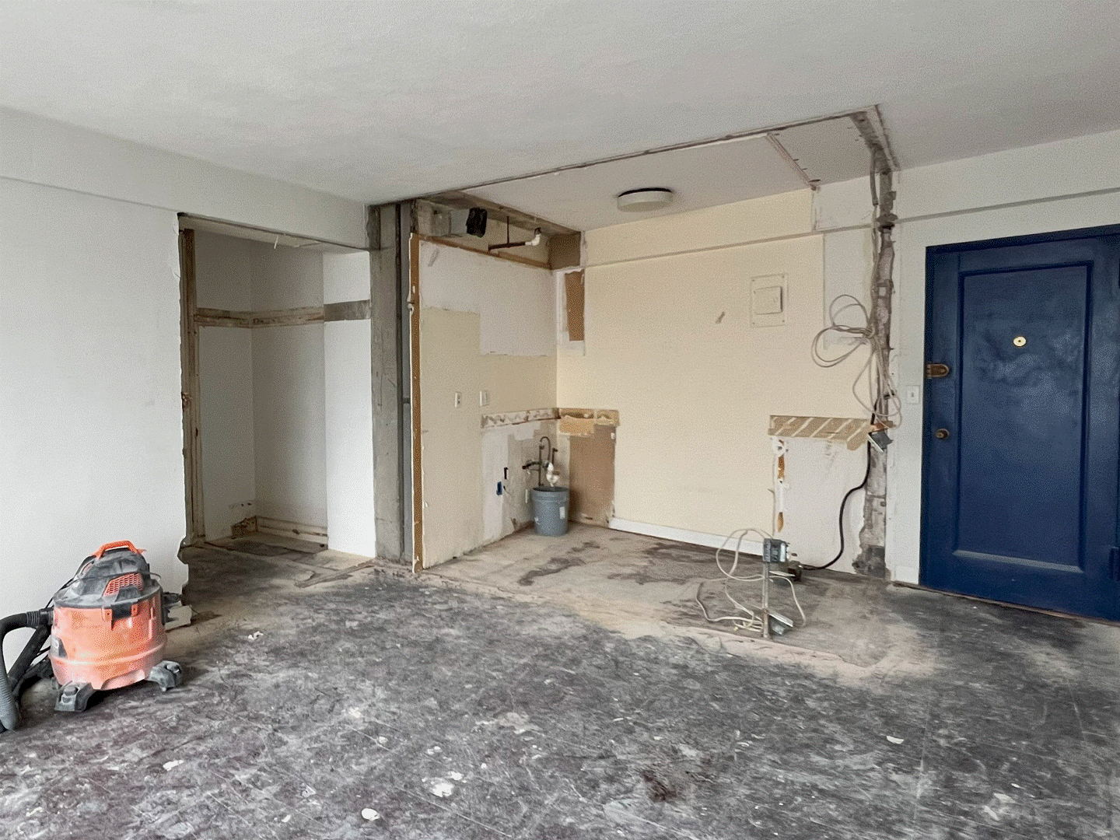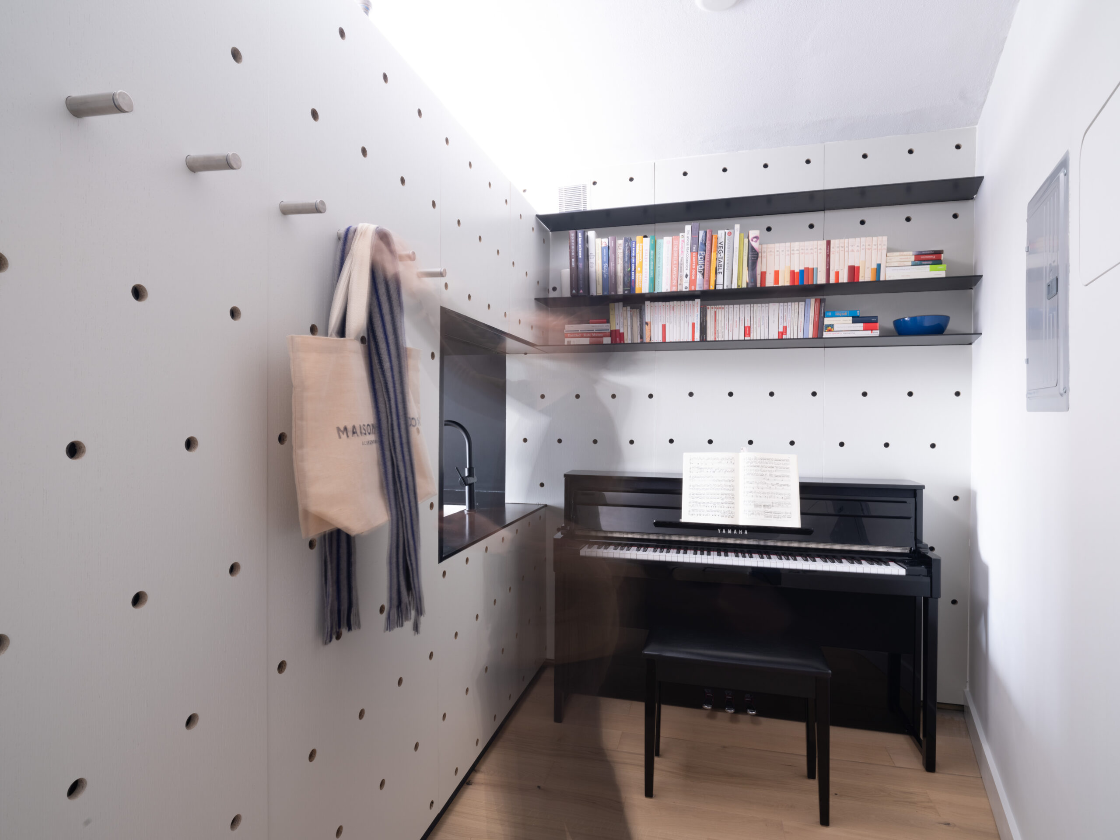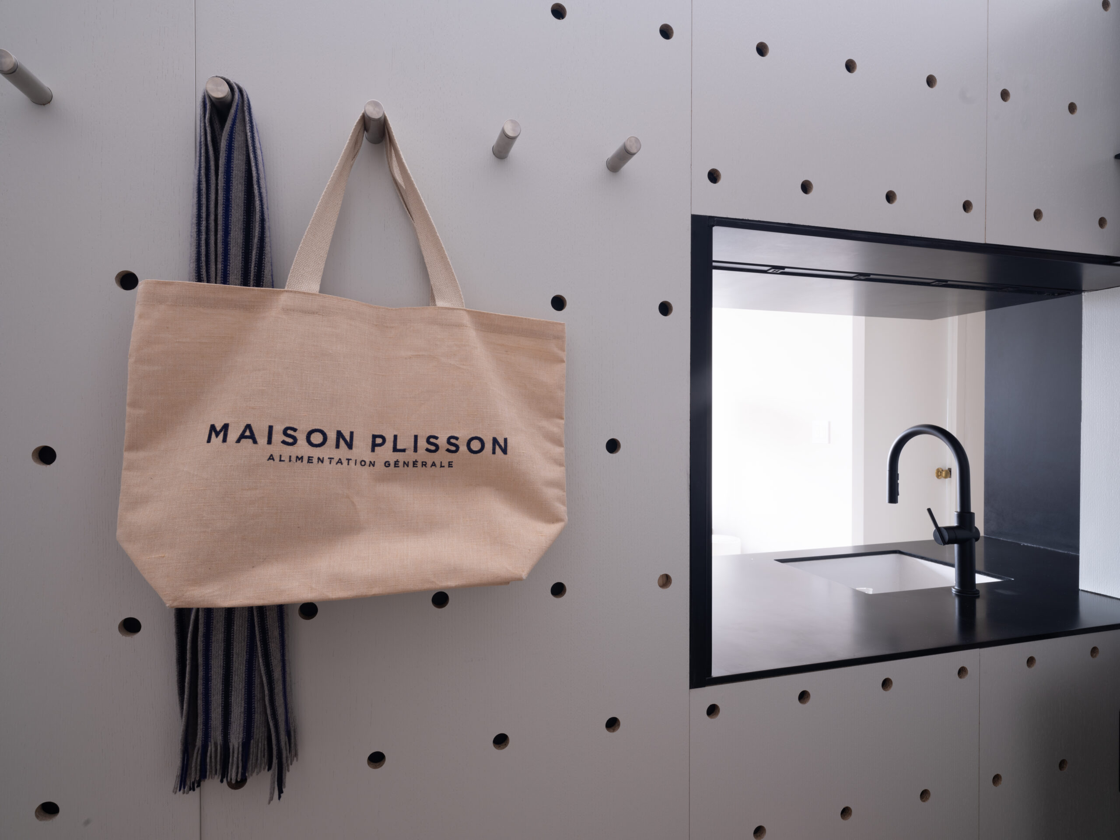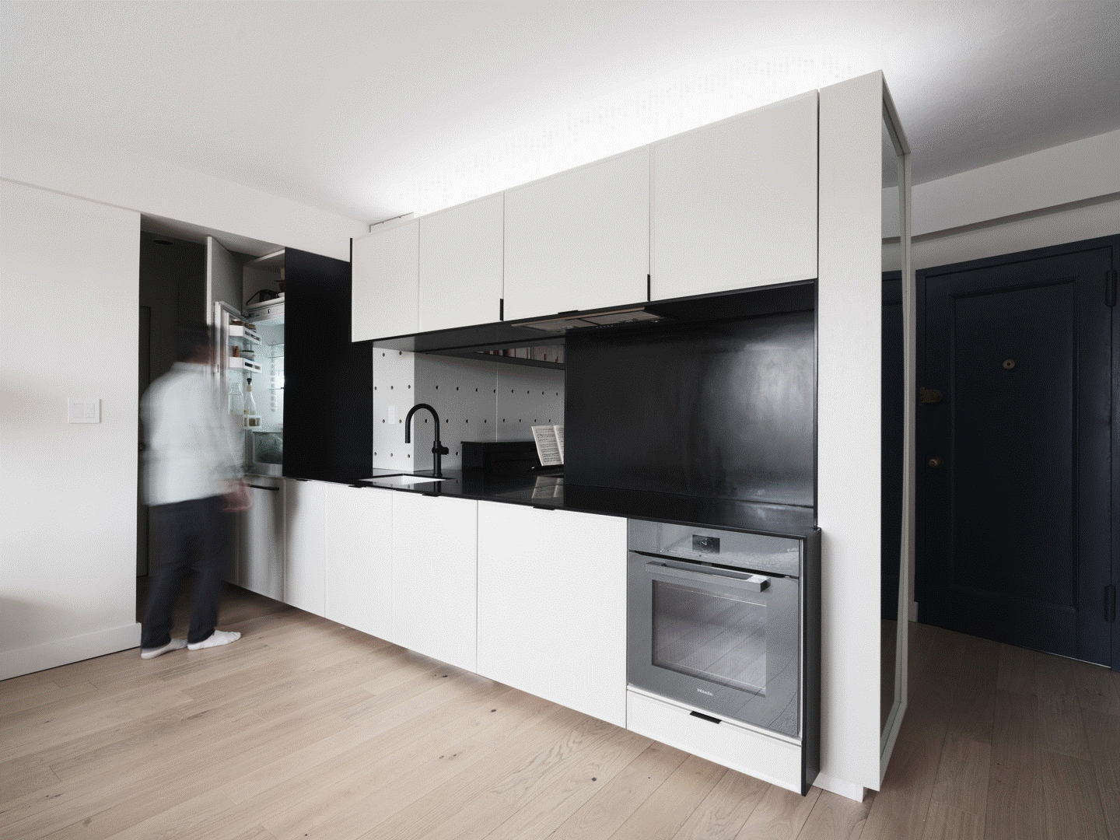Location Boston, MA
Types Residential
Location Boston
Type Residential
Status Completed
Photography BOS|UA
Millwork Bill Bancroft and BOS|UA
Cabinetry System Reform CPH
Contractor Allston Contractors & ACS Group
Project Team Paxton Sheldahl, Silvia Illia-Sheldahl, Mandy Lee & Daniel Jones
Welcome to this cozy multi functional nook and kitchen. The design features a minimalist aesthetic with clean lines and a harmonious color palette. The painted veneer cabinets create a welcoming and inviting atmosphere and the dark countertops and backsplash add depth and sophistication to the space. The plumbing fixtures and integrated appliances, including an oven and a concealed fridge, maintain a cohesive and elegant look. Light wood flooring enhances the overall warmth, adding a natural and cozy touch that balances the monochromatic elements. Under-cabinet lighting subtly highlights the workspace. The overall design merges contemporary style with a cozy ambiance, making it a perfect space for small home living.
For the entry nook, we chose a playful pegboard design, which offers endless possibilities for customization. The pegs and hooks are great for hanging everyday items, adding a touch of personal charm to the room. Above, we’ve installed floating shelves for books and a few decorative pieces. The heart of this space is our client's beloved piano. The piano’s elegant black finish ties in perfectly with the kitchenette, creating a harmonious look throughout the room. Soft, ambient lighting completes the atmosphere, ensuring that whether our client is reading, playing music, or just relaxing, the space always feels welcoming.



