With the IV Residence we had the opportunity to renovate a compact home in Arlington, Ma. The interior of the house was fully reconfigured to achieve continuity of environments, inside and outside.
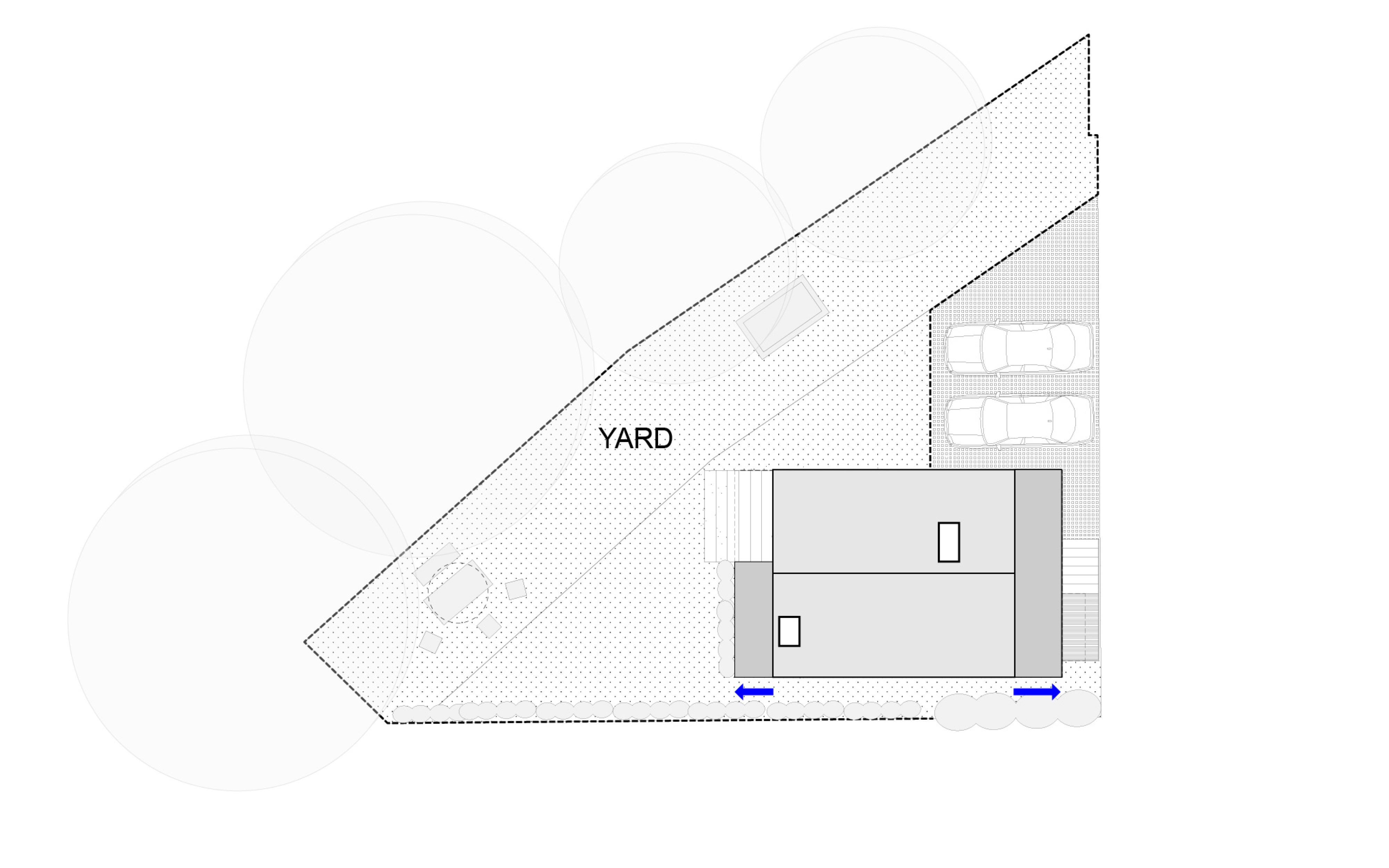
Some of the initial thoughts were to expand the footprint to its max. allowed by right...
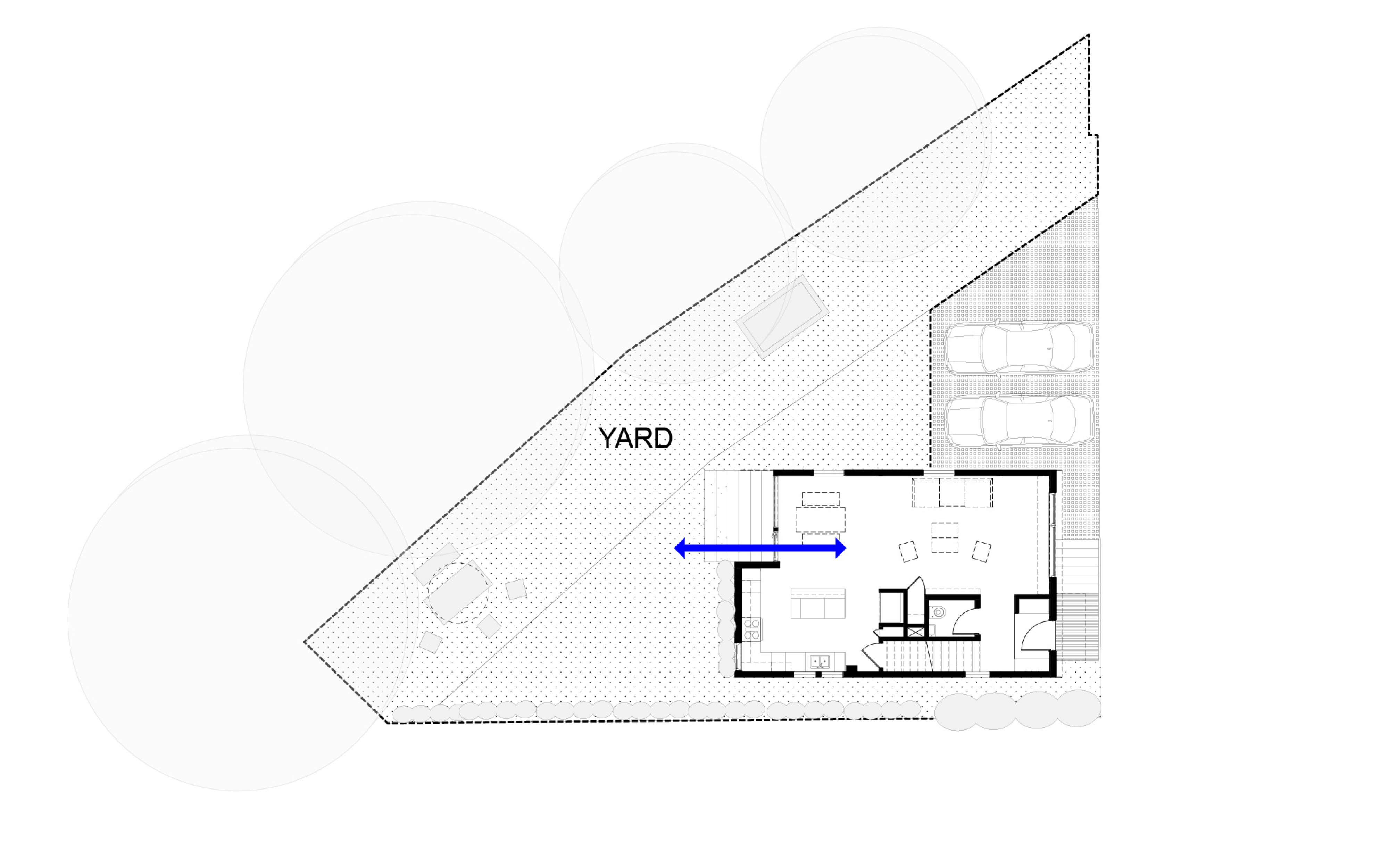
and to create a bold connection to the yard.

The concept called for no barriers, no dead ends... Just pure continuity...
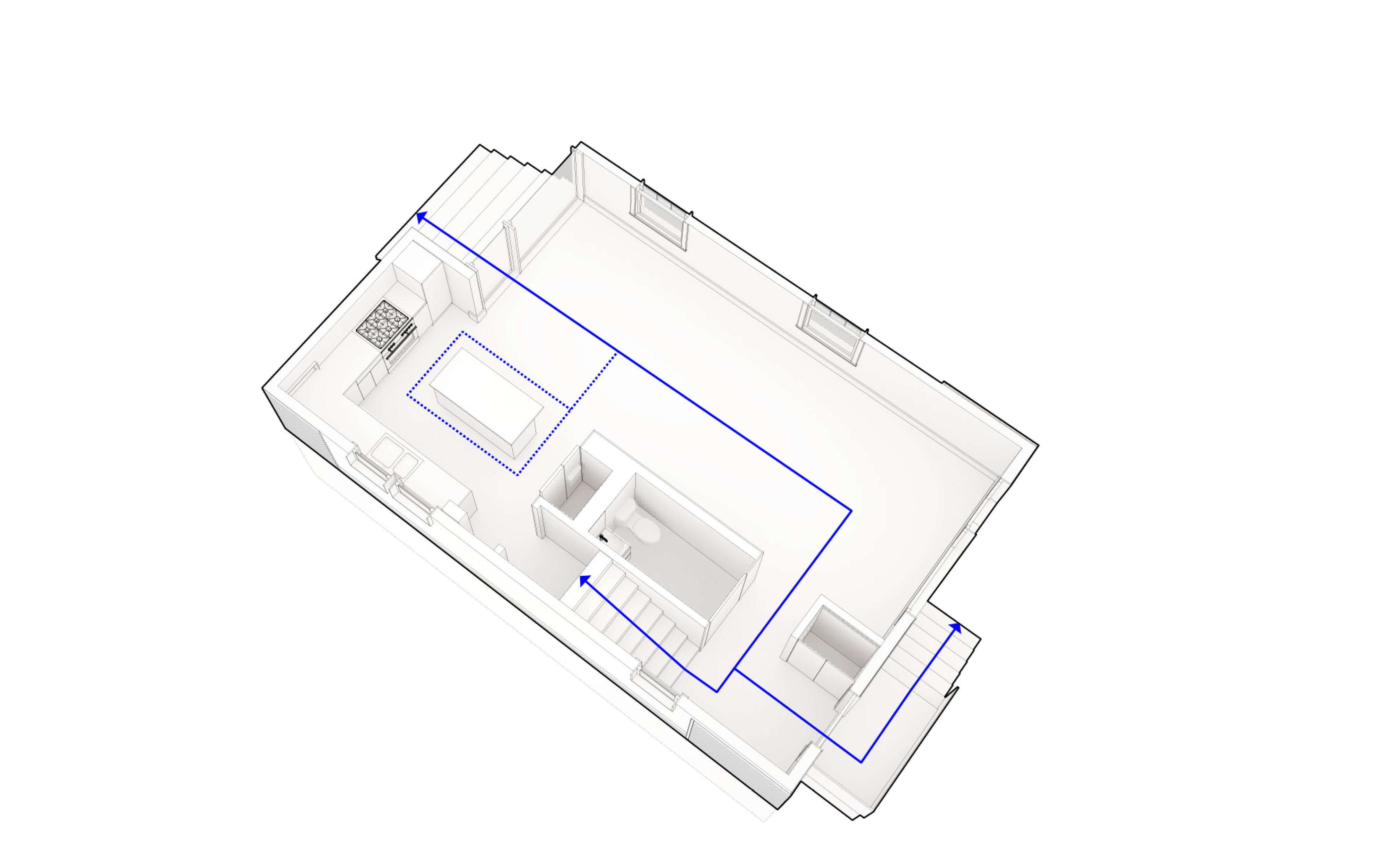
...so that once inside...
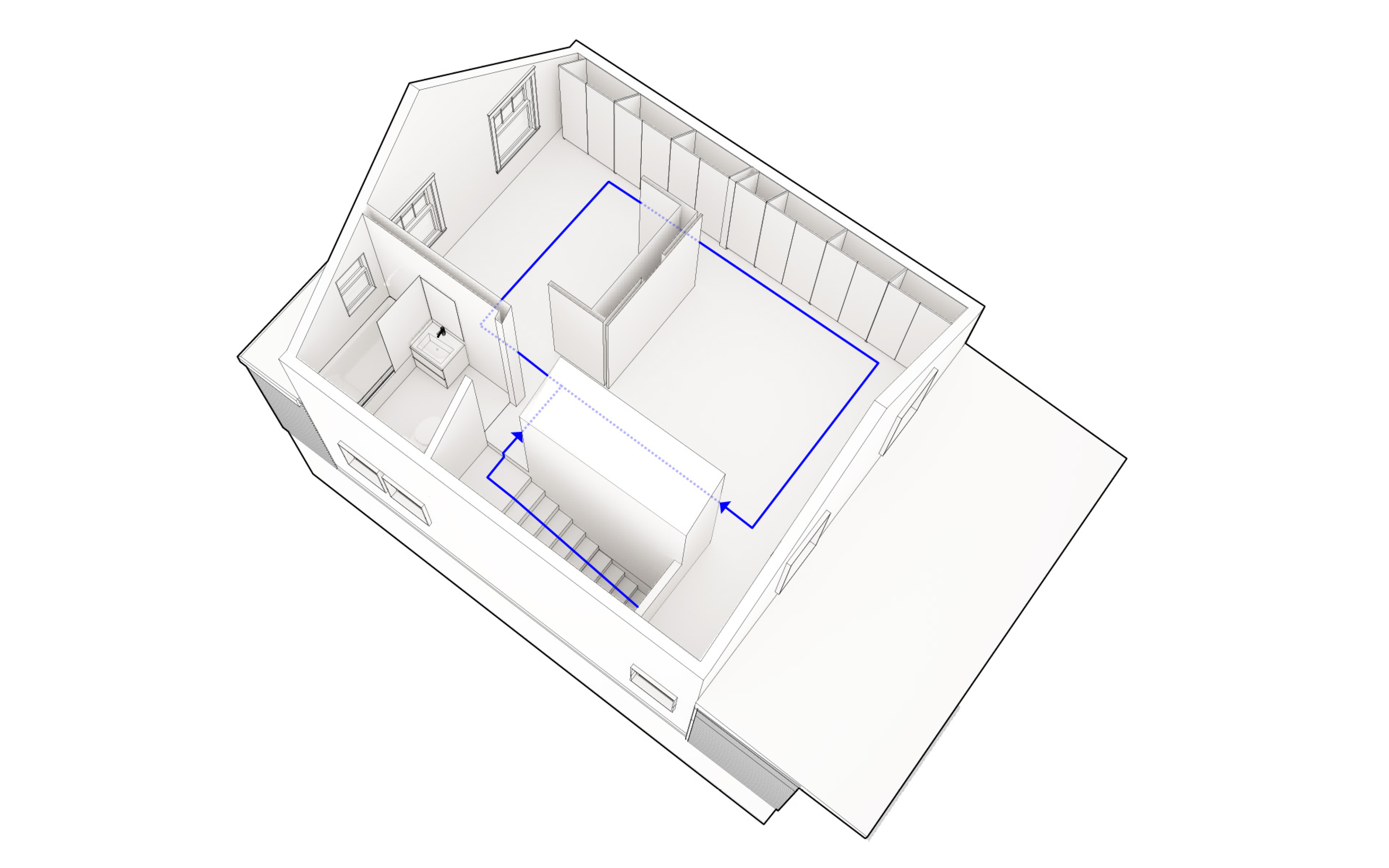
you could walk up and down without opening a door.
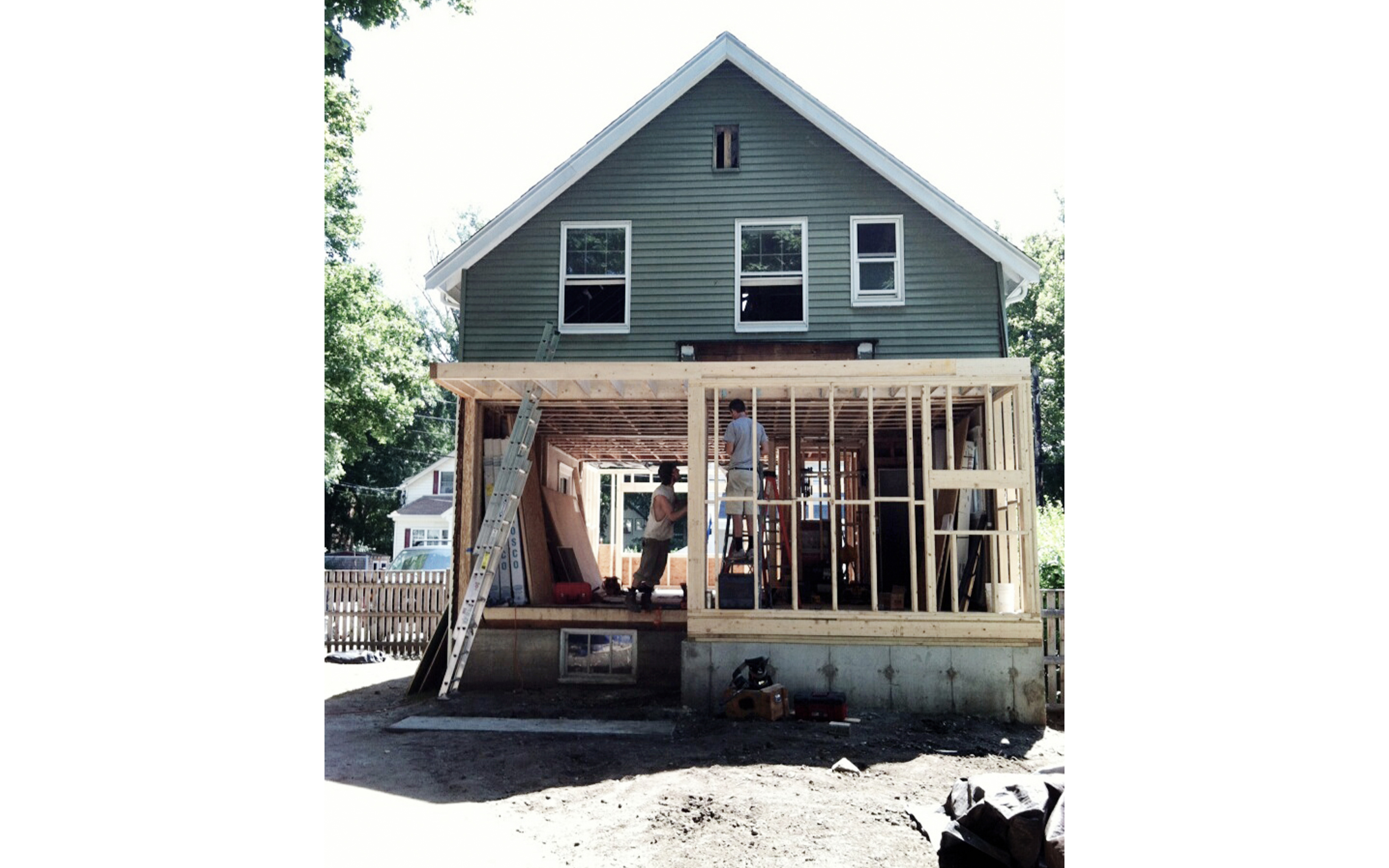
This idea required some major changes with precise engineering.
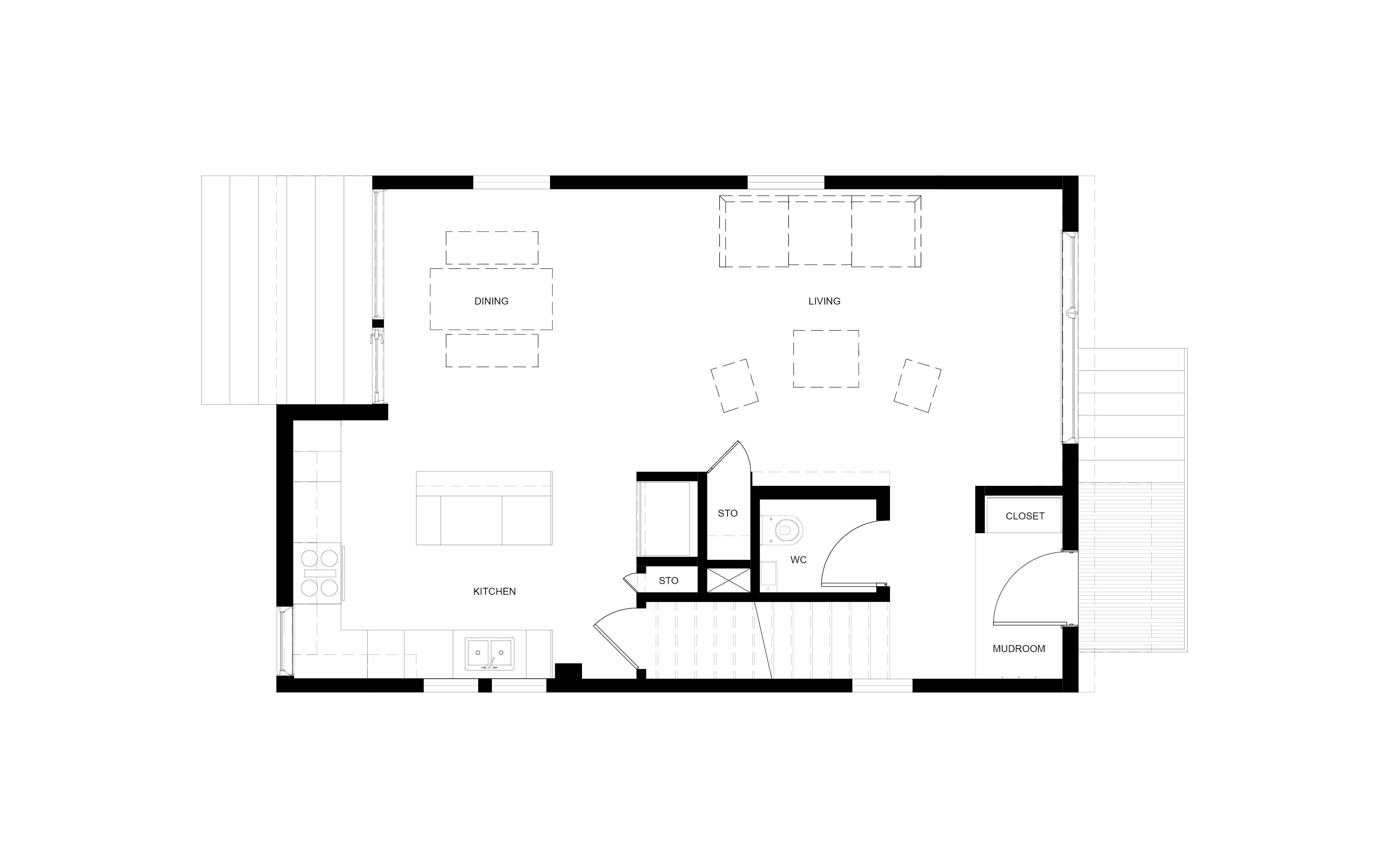
Downstairs is the social hub, the movement is organized around a core, that holds storage & the WC.
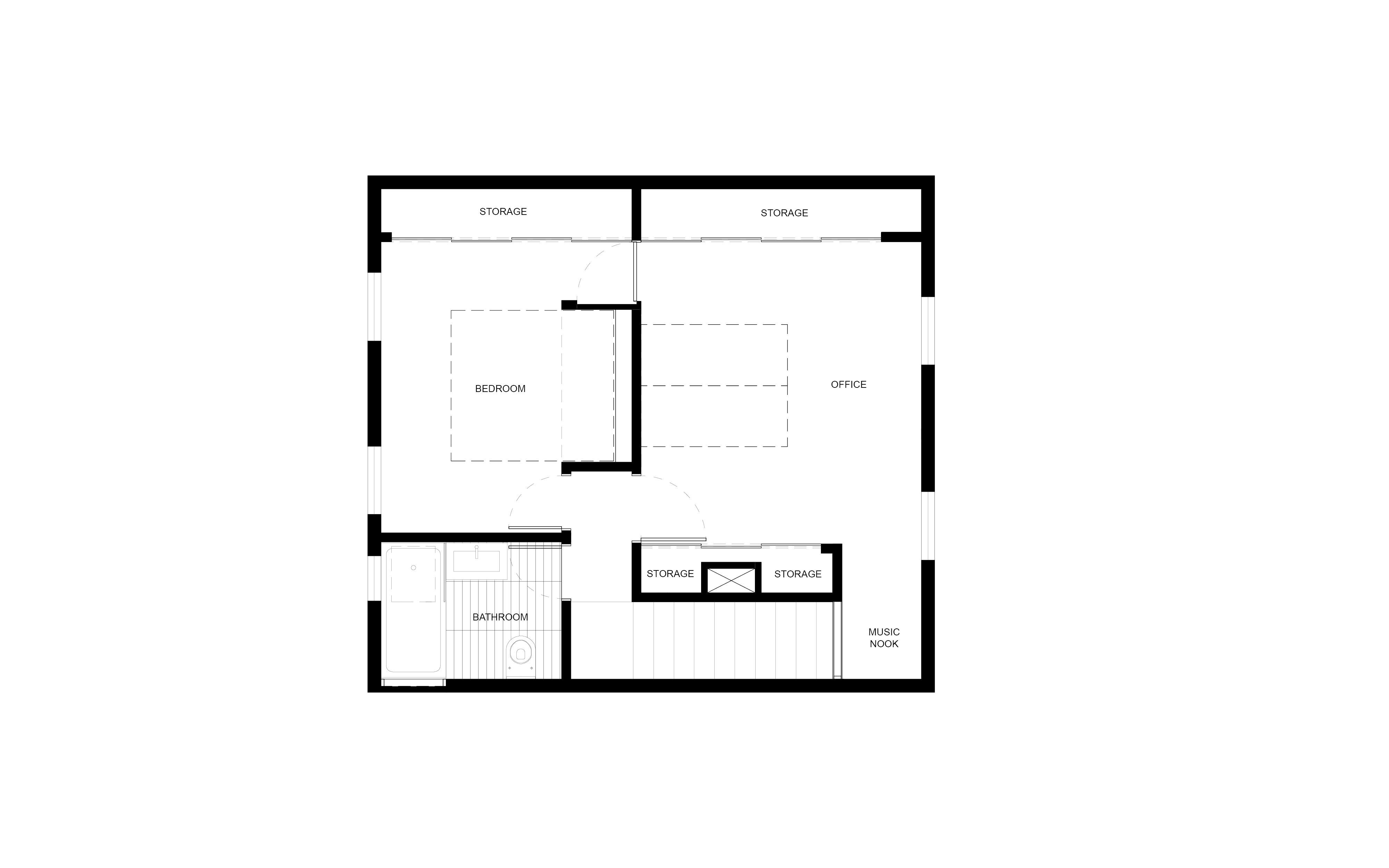
Upstairs is peaceful, the core divides the uses, allowing privacy when needed.
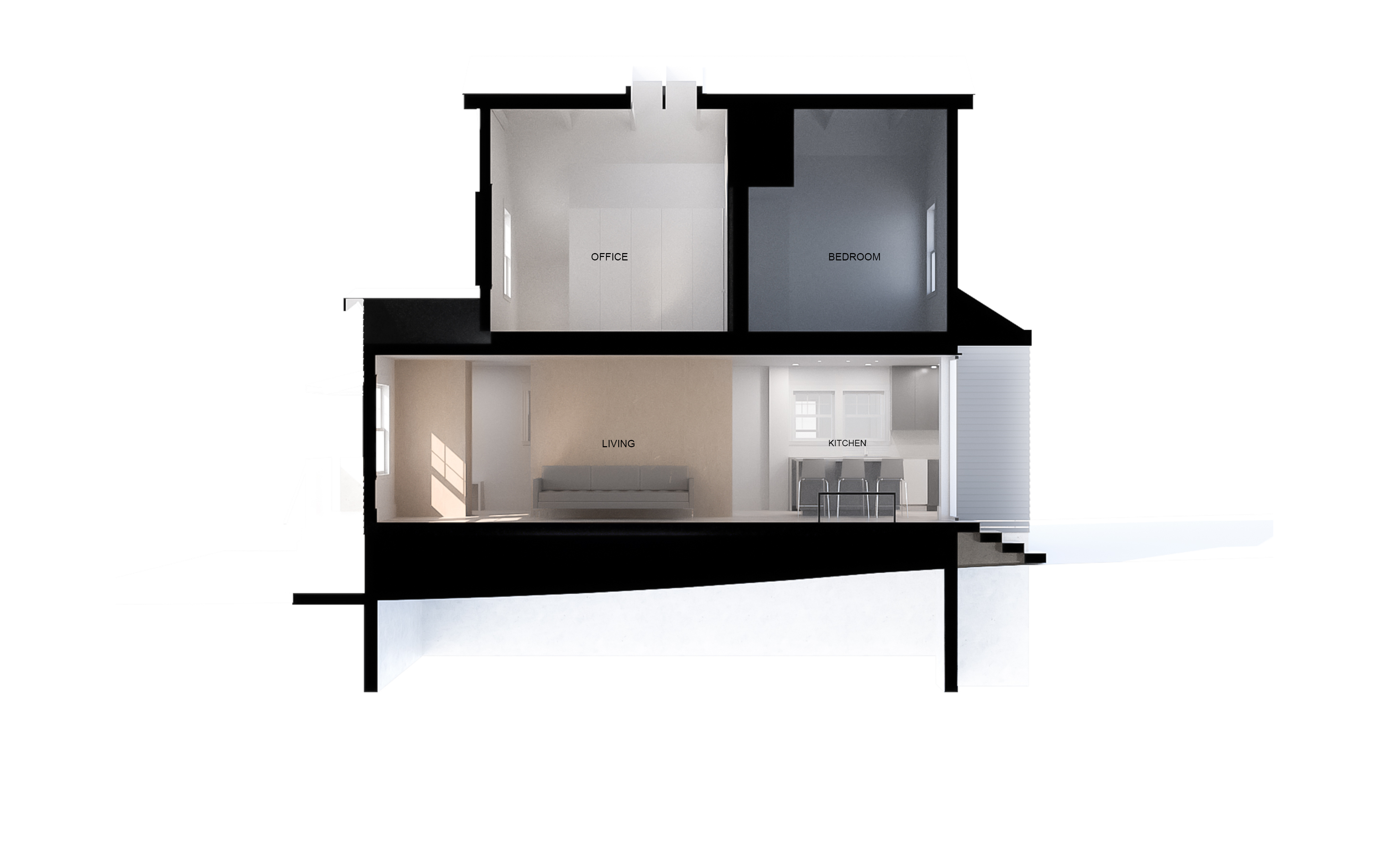
Longitudinal Section
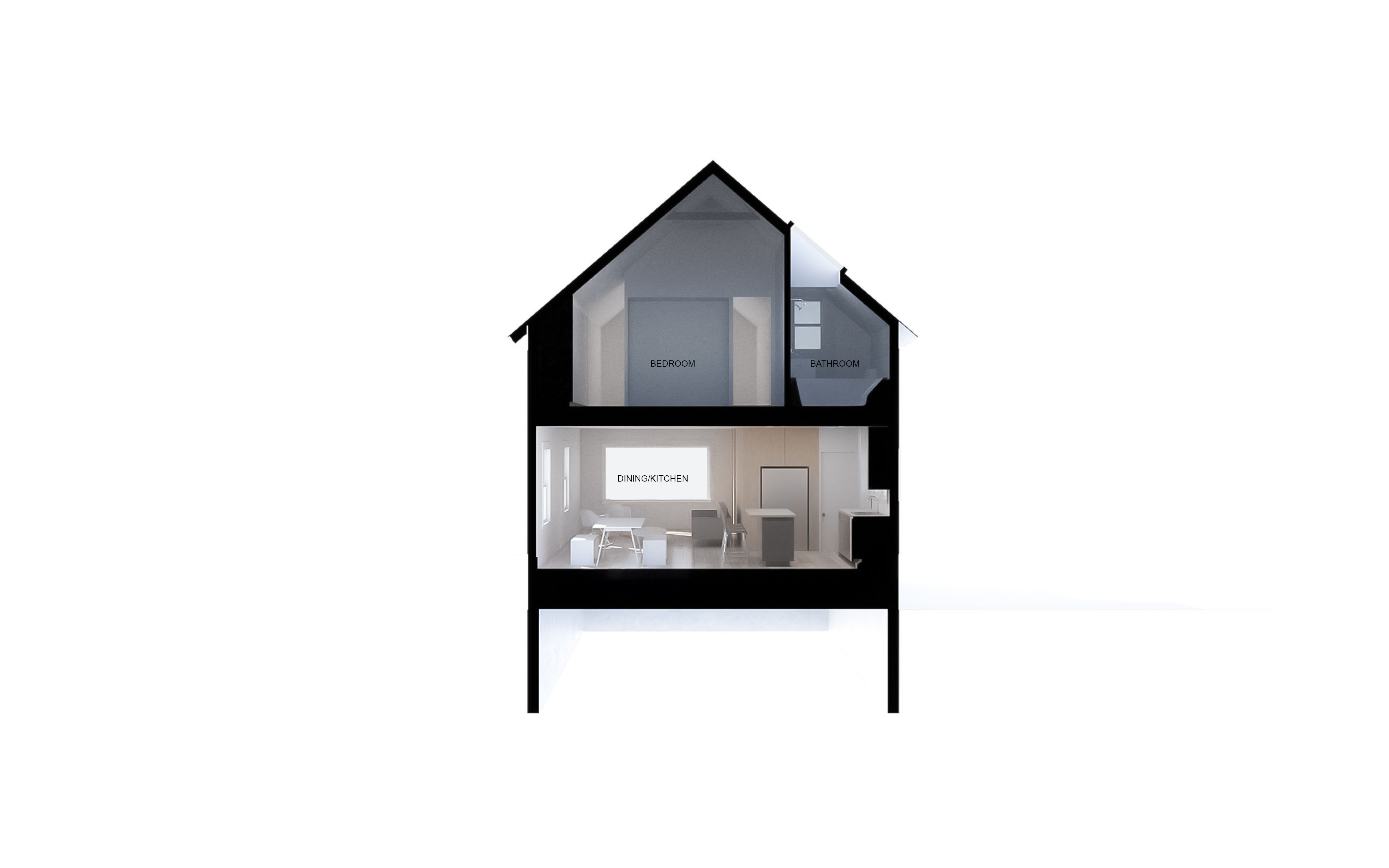
Cross section looking SW
