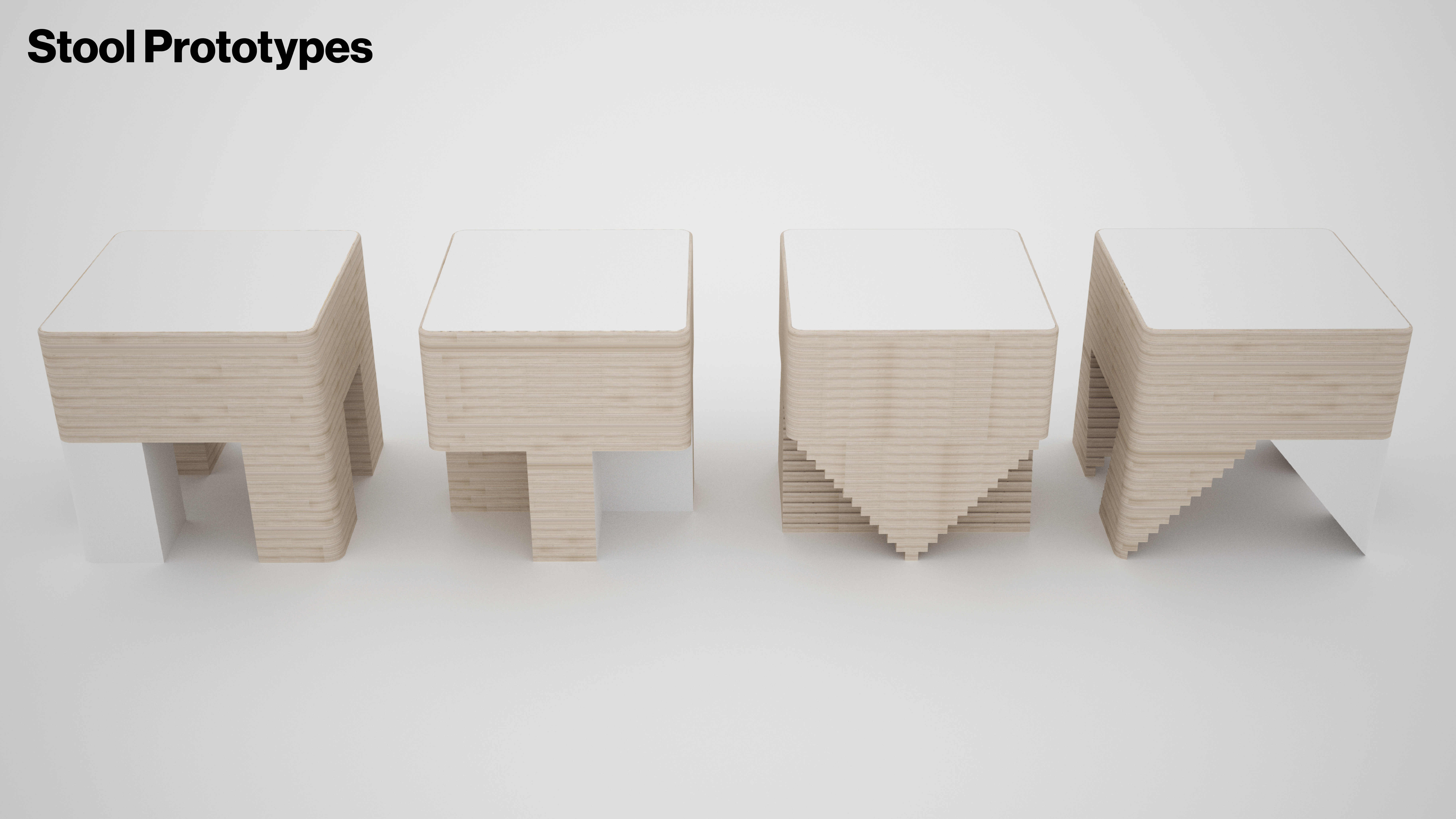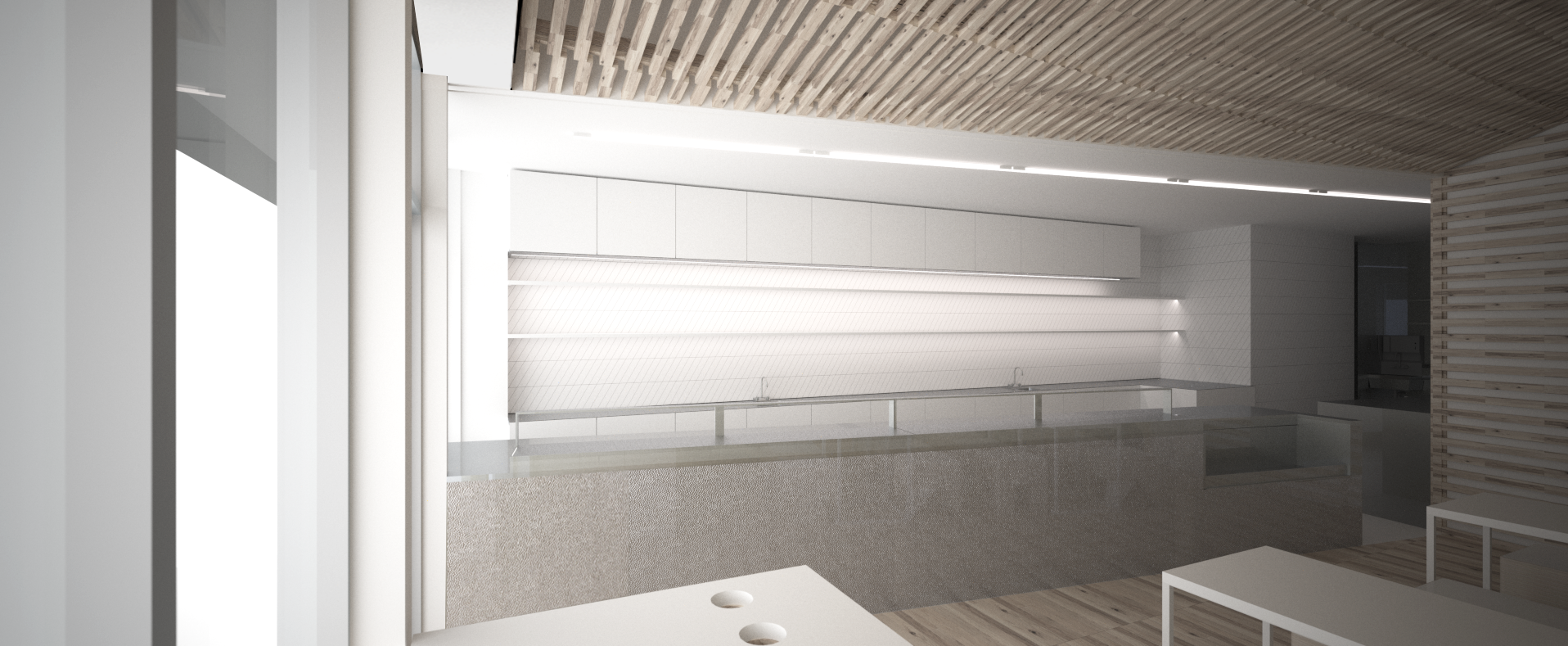Location Boston, MA
Types Commercial
Client Jose Garcia & Estefania Ladner
Collaborators Rukamathu.Smith
Will Langevin
Bill Bancroft Furniture Design
Magma Metalworks, Inc
Garcia General Contractor
Allied Consulting Engineering Services, Inc
Jane Messinger Photography
Year 2017
Status Completed
Sushi Kappo is a family owned restaurant located at 86 Peterborough St. near Fenway Park in Boston. It offers Ramen, Sushi and Poke bowls for lunch and dinner. Our client's goal was to engage the customer in every step of the process, from ordering to waiting to eating.
Concept
The design concept revolves around establishing a connection between two distinct environments, the Sushi Lab, where food is prepared and the Beach, where customers eat. The sushi counter is an essential element in the design; it’s the space of exchange with the customer, and it is a space for food preparation that is clean, visible and open. In plan, we use the counter to establish a diagonal line that maximizes the flow of customers and staff, and in section we used a wood screen to connect two different ceiling heights, frame a mural and hide all mechanical diffusers.
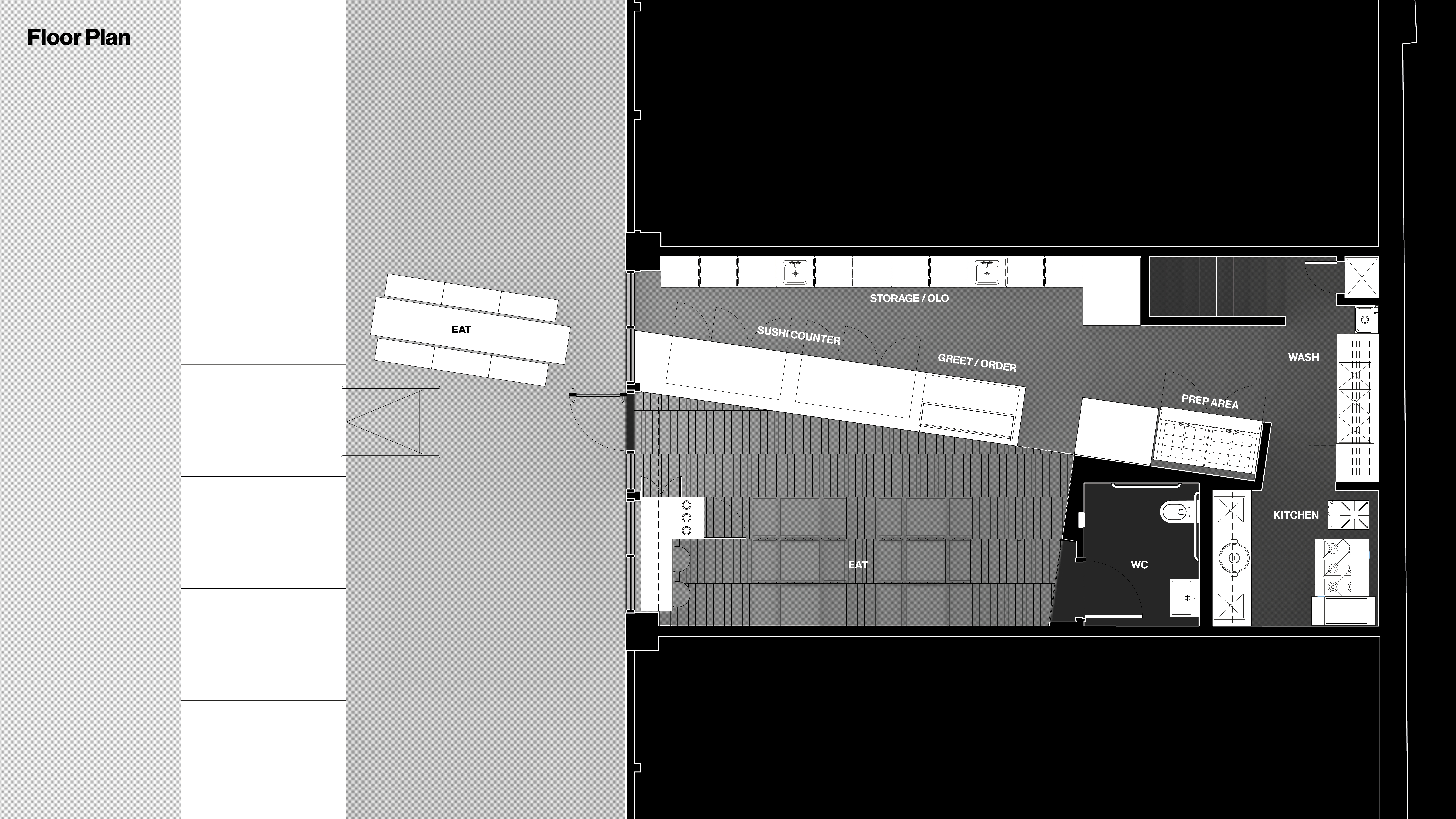
Materials
We used wood, stone, ceramic tile and metal to curate two different environments that complement each other, a warm, "beachy" atmosphere for the customer and a clean, lab-like, work zone for the chefs.
Warmth is achieved by wrapping the customer space in wood. Inspired by the pattern in sushi mats, the wood screen is modulated in short segments. Both the floor and the screen share the same modulation and wrap the entire dining area. The lighting in this area is indirect, screened by the wood slats, allowing us to use low cost LED fixtures and achieve a soft uniform glow.
On the chef side, we employed materials that are durable and easy to clean, the lighting is direct and linear, the back wall provides storage that allows the work area to stay organized and uncluttered.
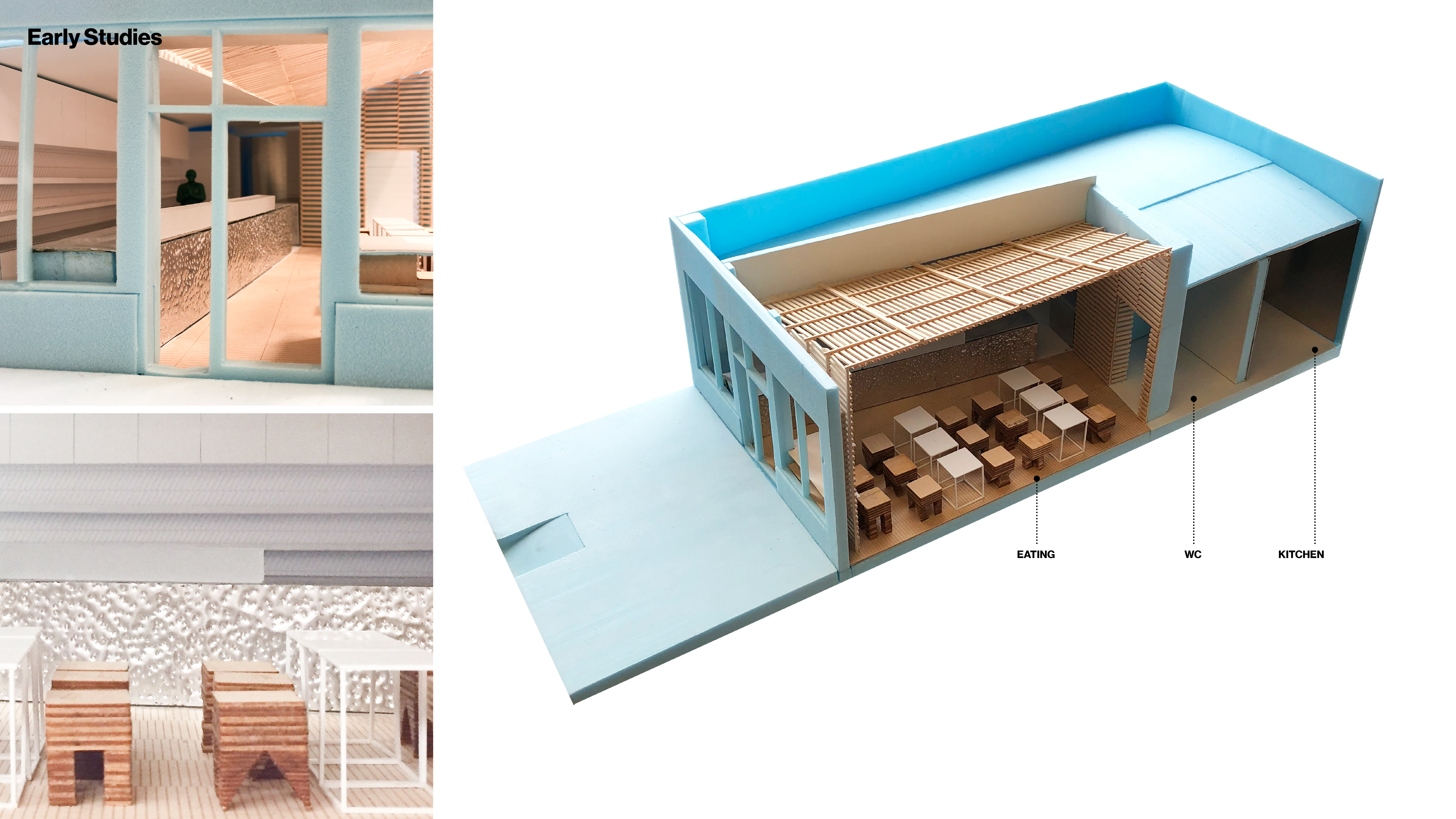

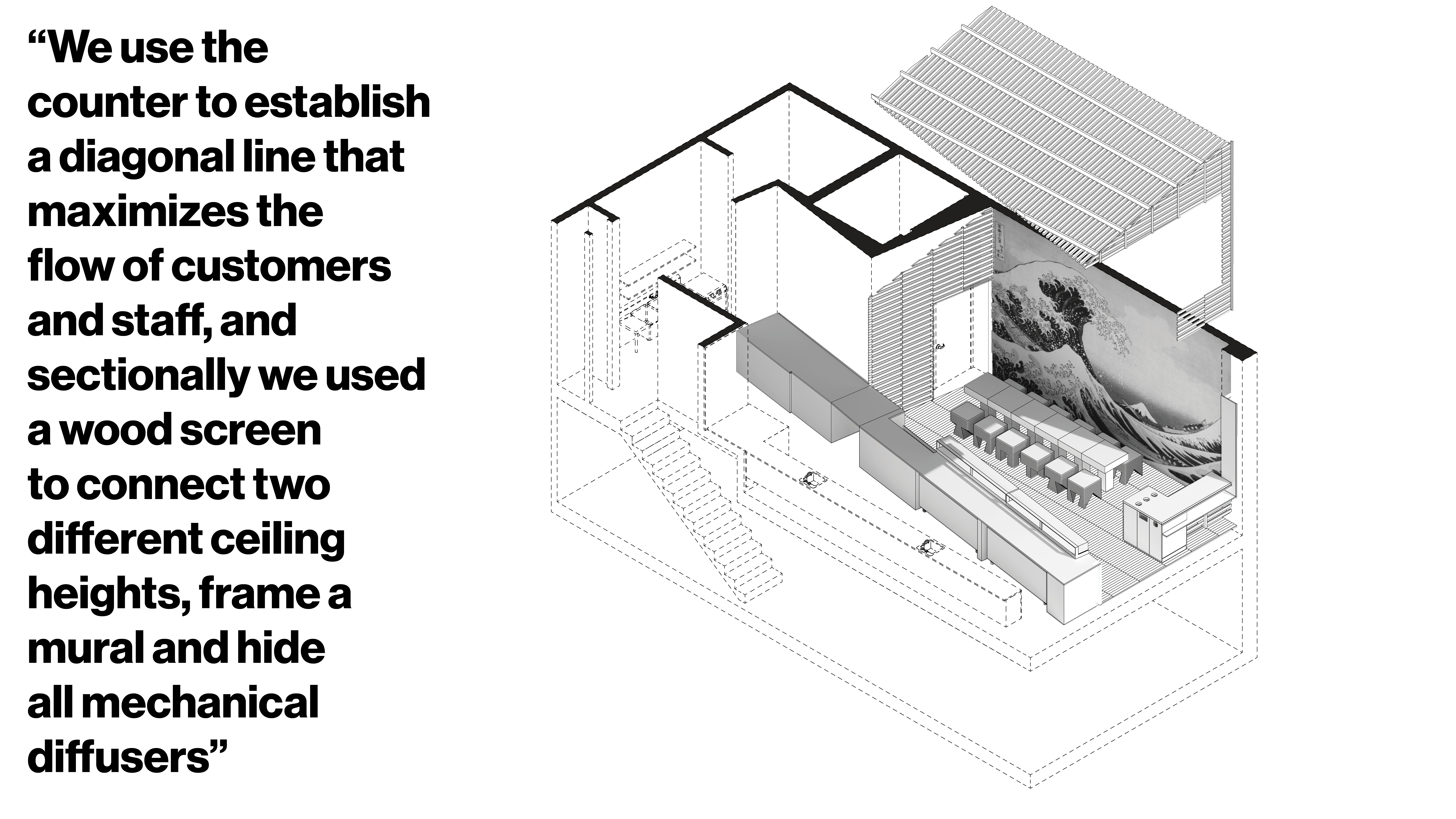
Furniture
Special care was given to the design of the seating and the tables. Inspired by Japanese joinery, there are 4 types of stools that can be reconfigured to achieve different layouts, from a long table to a more fragmented room. The seating pieces are made of 18” x 18“ stacked plywood sections, and the tables have thin plywood tops over powder coated metal frames. All furniture was custom made by local fabricators, in collaboration with the design team.
From the street, the materials and the lighting play together across the day and the seasons, complementing the food offerings and inviting people to take a break and relax.
