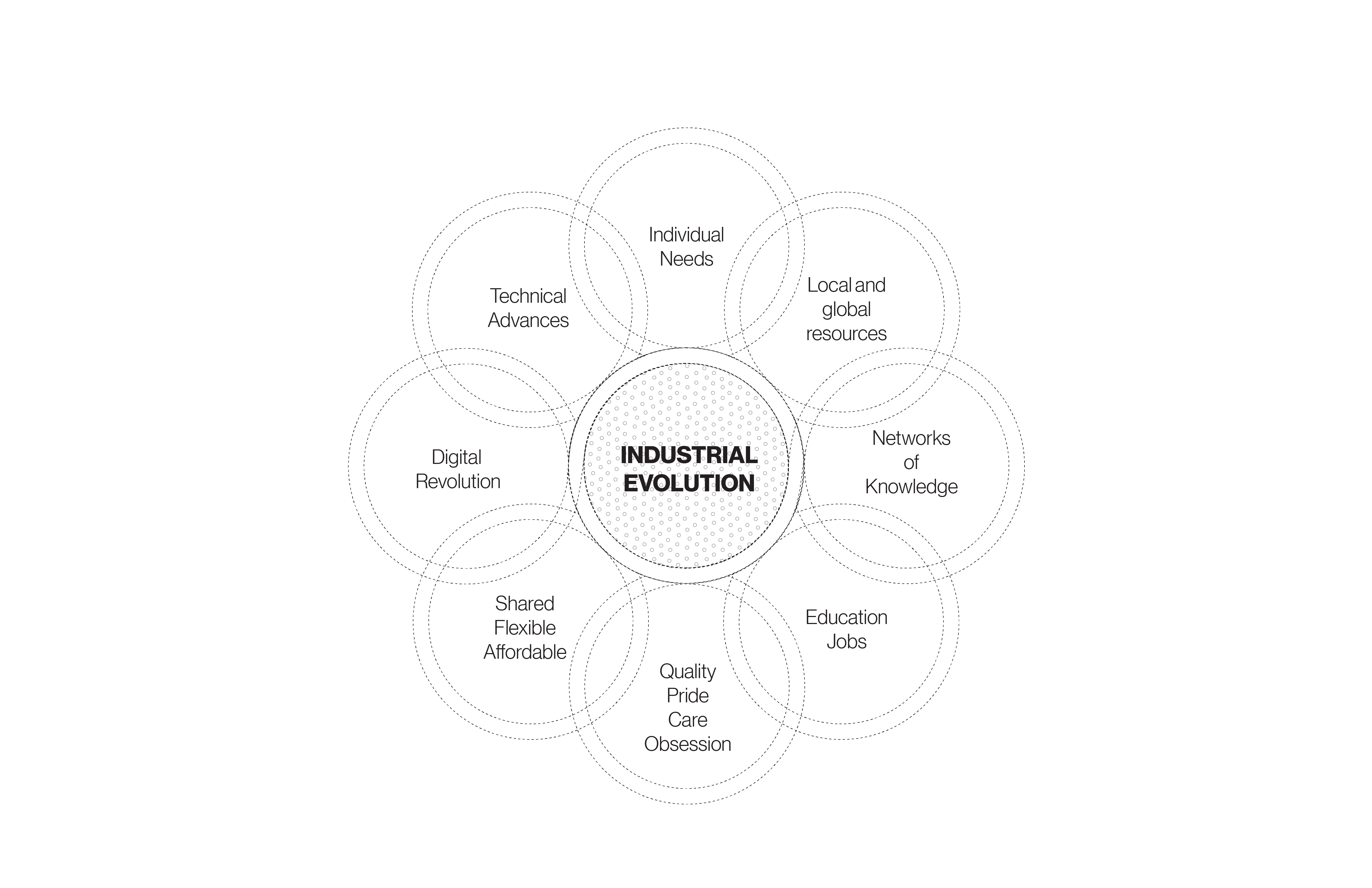Location Boston, MA
Types Commercial
Type Mixed-Use
Client Newmarket Business Association
Year 2016
Status In Progress

“The city of Boston owns a linear strip of continuous parcels opposite of 1010 Massachusetts Avenue. The parcels are located steps from Newmarket MBTA commuter rail stop, five minutes away from the edge of South End, in direct connection to the Mass Turnpike (I-90), The Southeast Expressway (I-93) and Boston’s Logan Airport, giving them a great advantage as a business location.Currently, these parcels are underutilized and vacant with the largest one being used as a parking lot for city employees and visitors to 1010 Mass Ave. This city owned building houses several local government agencies (ISD,etc), which attracts a steady stream of construction support professionals to the area.
Stakeholders agree that this site is a great candidate for a multimodal hub.”
Edited extract from: Newmarket and Upham Corner Planning Initiative by the TACC
CREATING A DISTRICT
Newmarket Center will become the portal to the Industrial Innovation District, a HUB for job creation and city services. The building explores a combination of program offering flexible multi-tenant commercial/industrial spaces, Robotic Parking and secure bicycle parking to meet current and future area needs. This mixed used building is unique in that it aims to serve Newmarket residents, community organizations and local businesses promoting their work, fueling local job creation and minimizing vehicular transportation to jobs.
HYPER LOCAL
At an urban level, we are proposing creating a pedestrian street that can be activated by temporary events and activities that promote and showcase the local artisans and entrepreneurs that occupy the industrial spaces. This street becomes a stair through the vertically stacked industrial zones leading you to covered multi-purpose spaces that can host events year round.
The ground floor is porous and accessible, creating covered connections between the parking component and the vertical access points. The retail program activates the entry of City Services featuring a vertical circulation sequence that starts with a large promenade-stair. This is a very visible, iconic meeting point that acts as an invitation to connect, in a direct way, the general public with the City Services.
The different building programs achieve their highest density and presence towards Mass Ave. The edge that faces Proctor street and the Eutis Park have a lower height and character that reflect the scale of the neighborhood.
Transparency is a key concept that we explore with this project, not only through clarity of circulation and access, but also in the way the building structure is cladded. The building becomes a lantern at night, a role model for inclusive development.
