Location Somerville, MA
Types Mixed-Use
Year 2020
status In Approvals
Collaborators Runcible Studios
Photography/Illustrations Design Distill & BOS|UA
Contractor TBD
"In 2018, we started a process with our client and the community to design a thoughtful proposal that would be forward-looking, profitable, and embedded in a collaborative effort to contribute to Somerville's growth with intelligence."
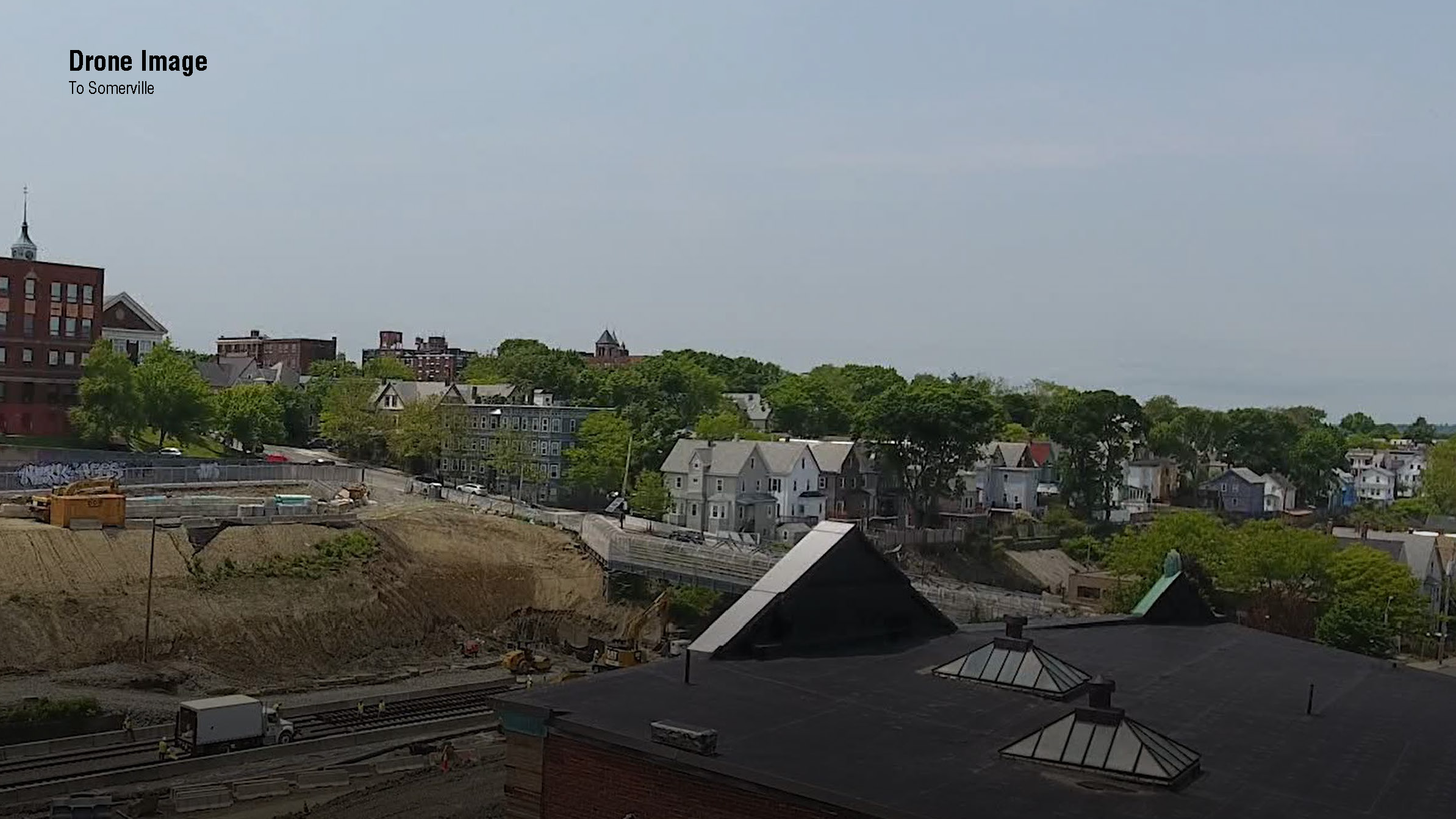
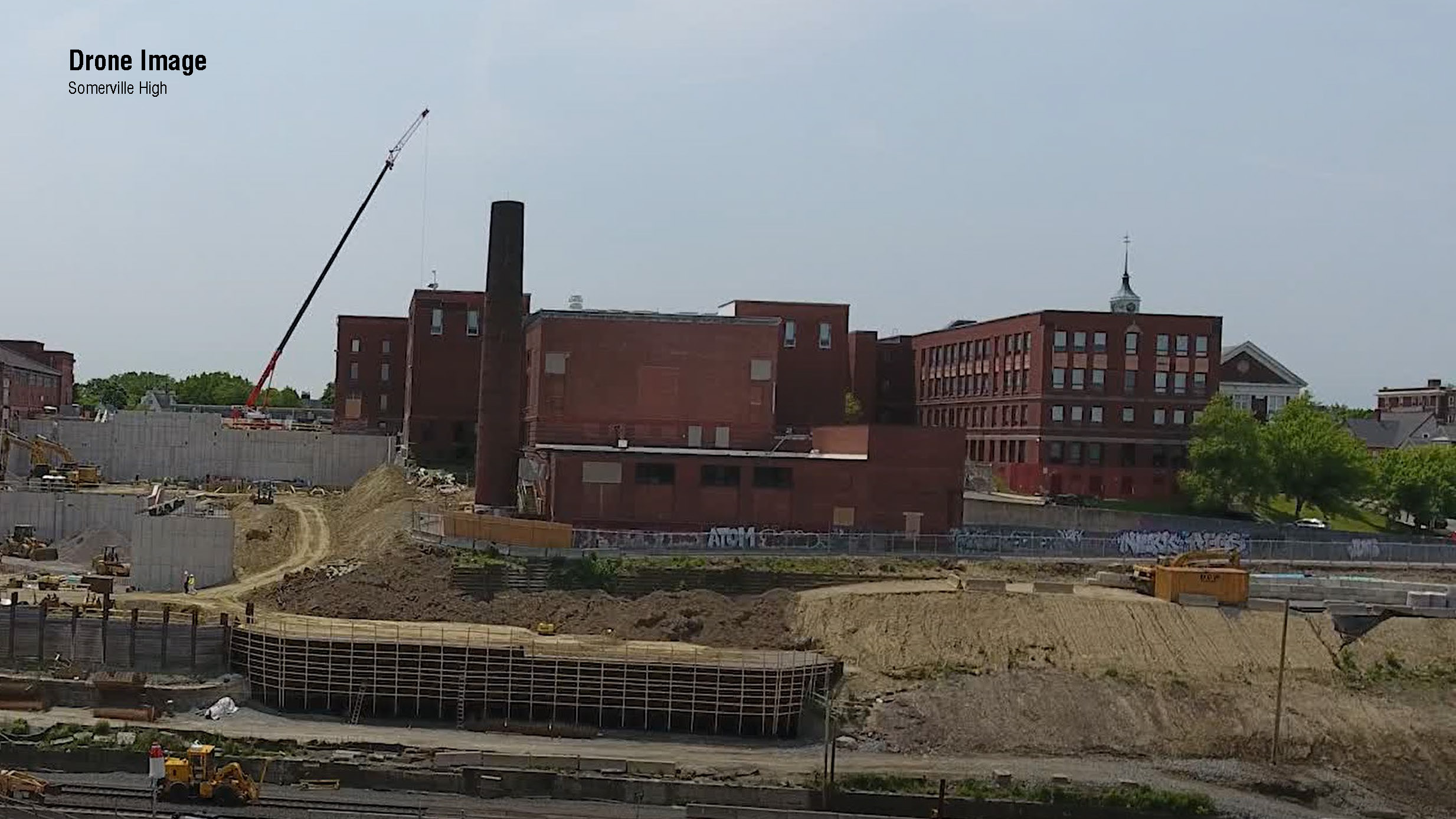
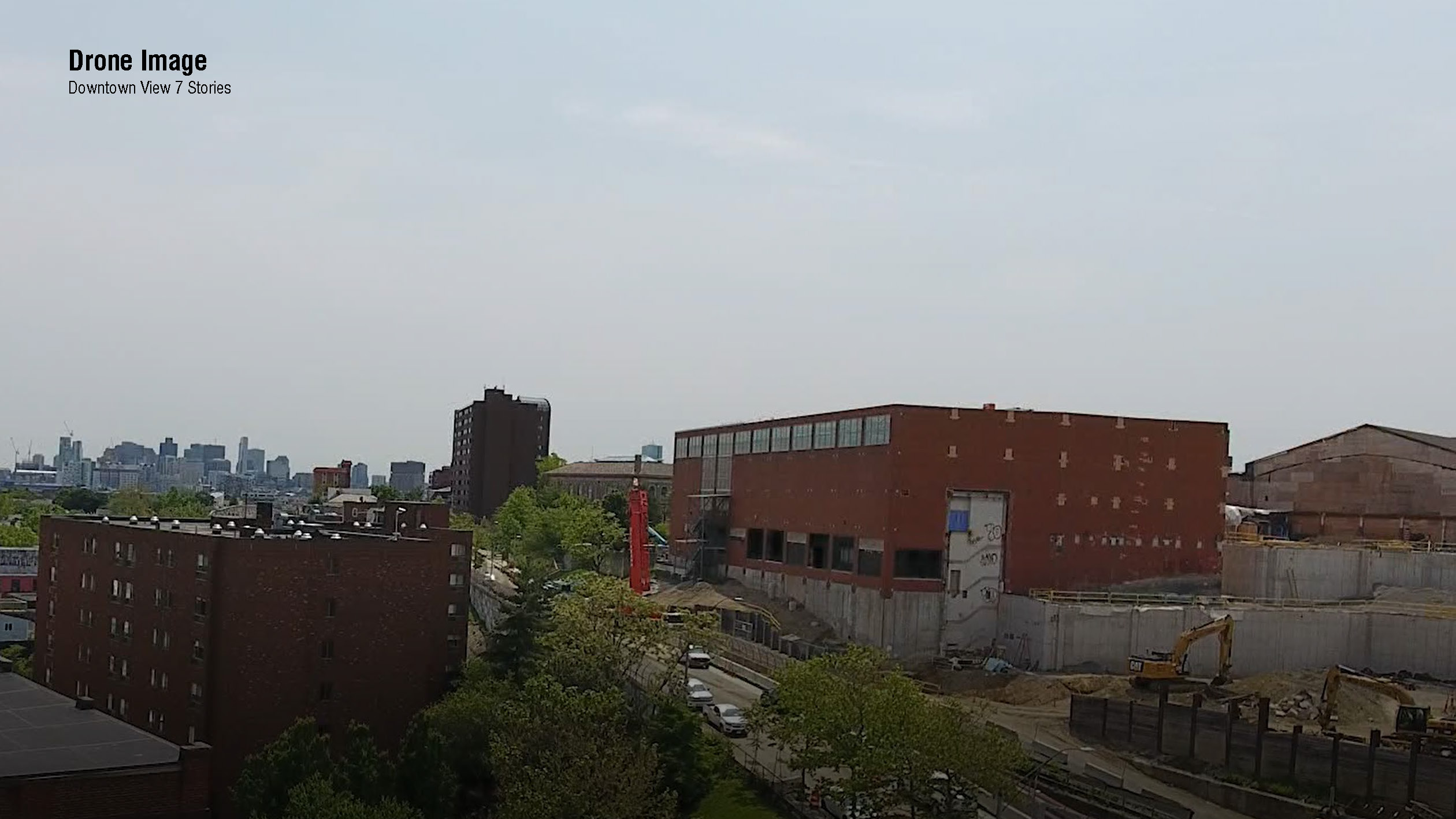
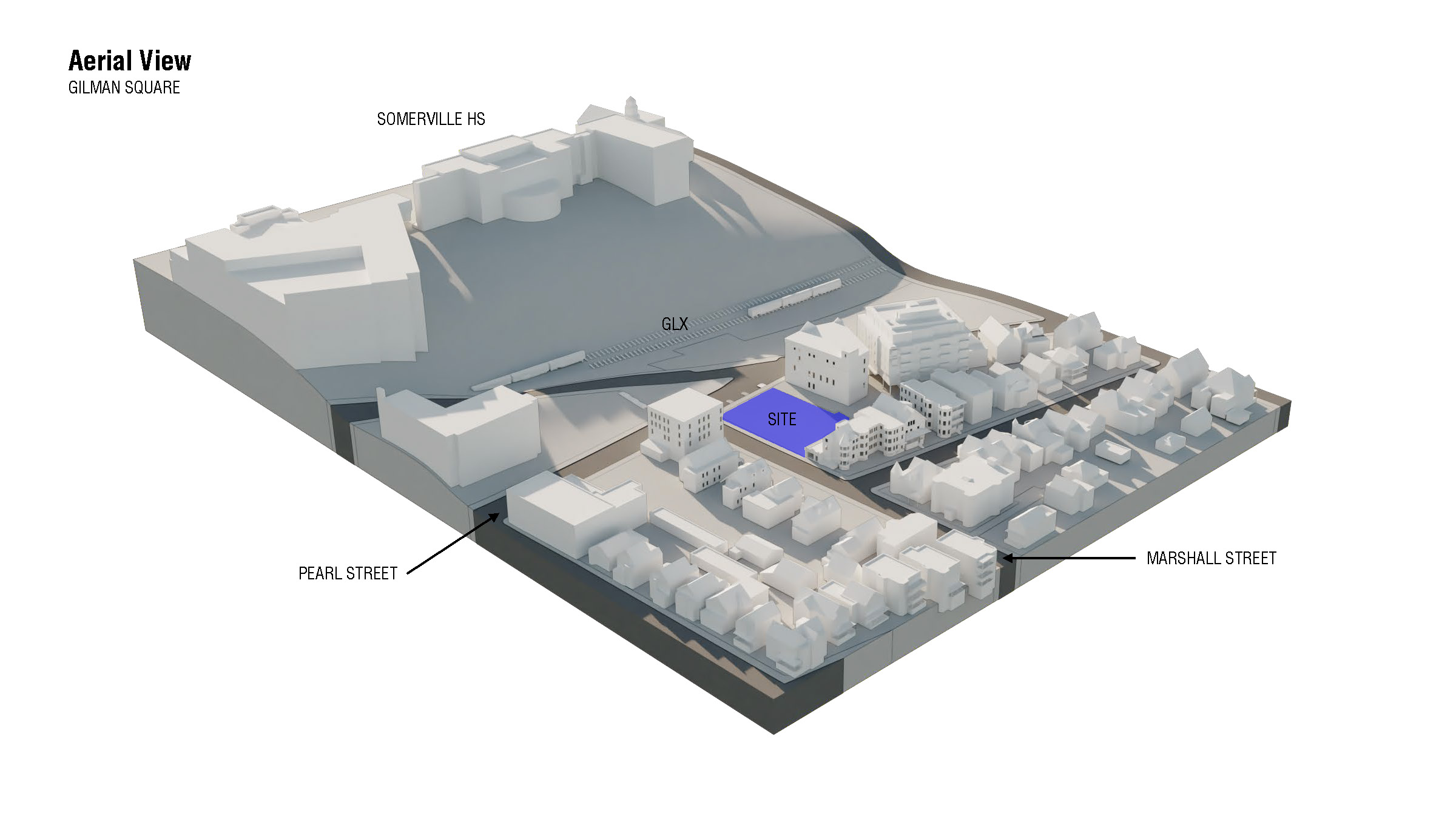
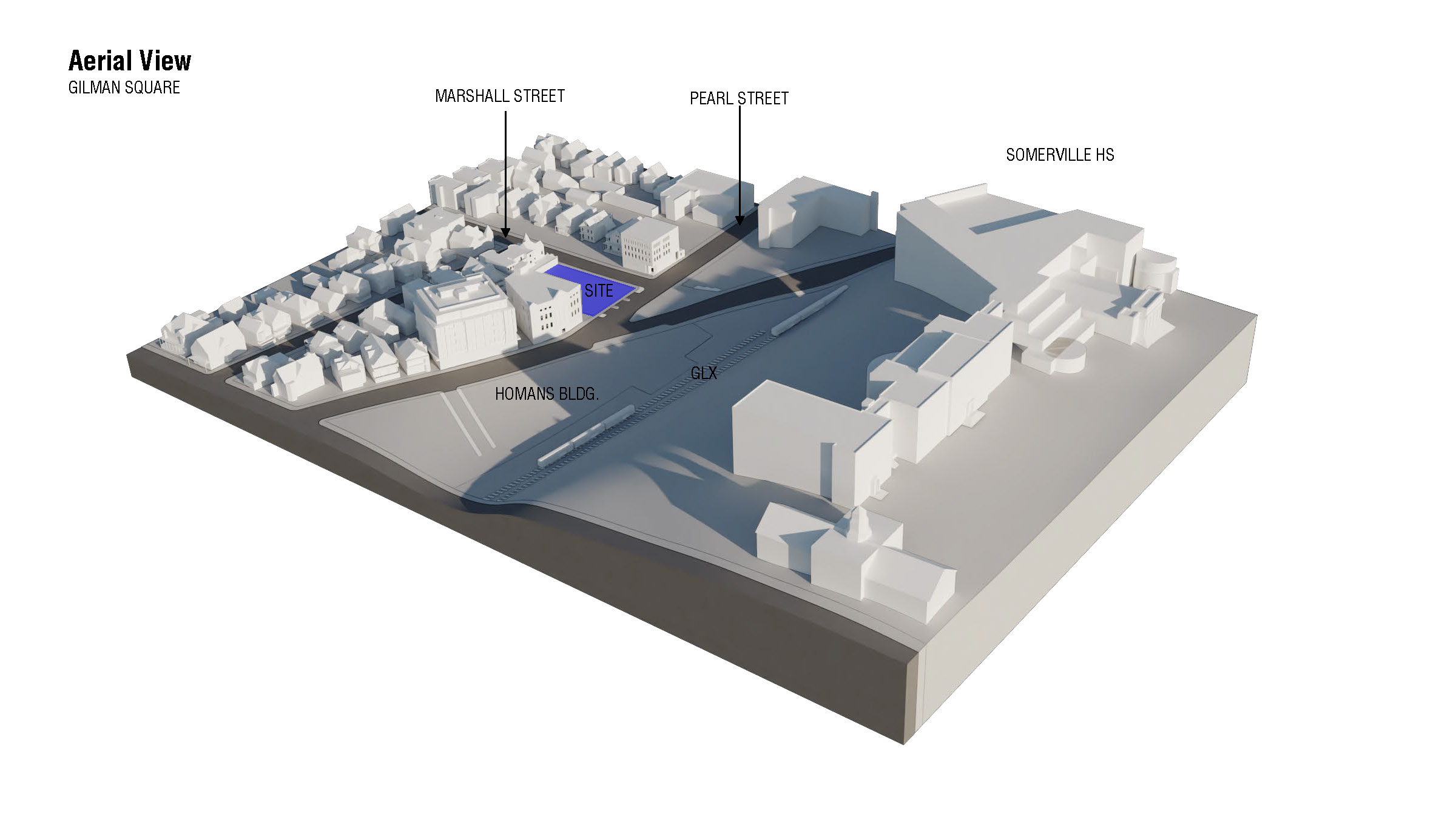
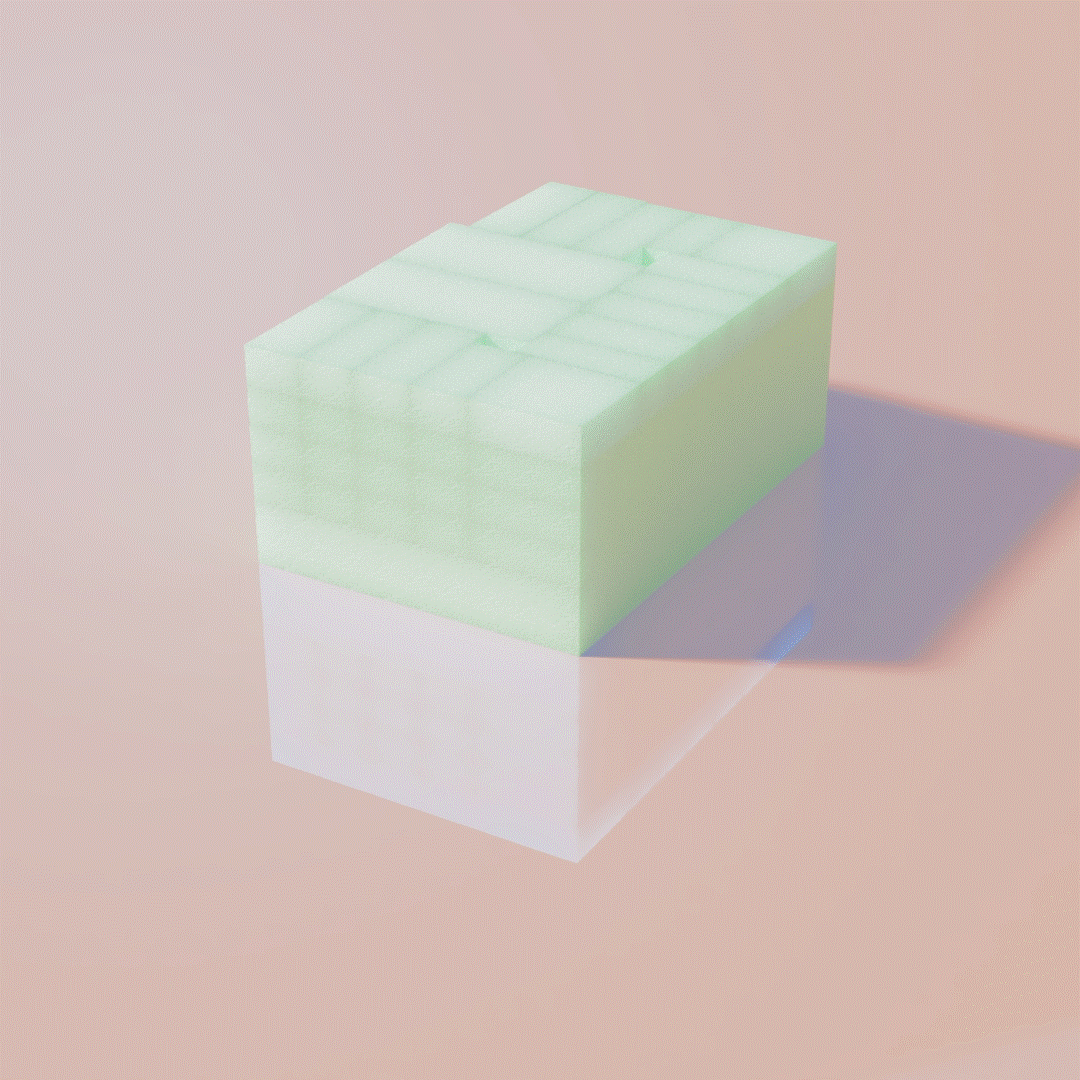
The City of Somerville is experiencing a boom of development fueled by the Greenline extension, which will connect Gilman Square with Boston via Lechmere. The long-awaited Zoning Overhaul effort, recently completed, sets the scene for progressive, community-driven growth.The Gilman Square community is living through multiple changes, that are happening at a rapid pace, such as the Somerville High School under renovation, the Homans building demolition, and a series of new residential projects on Pearl Street awaiting approvals. In order to navigate this complex scenario, an active Neighborhood Association has been instrumental in connecting government, developers and architects with the community.
Back in 2017, Marilyn Moedinger, Owner of Runcible Studios, came to us with the idea of forming a joint venture to get the attention of a progressive local development team. This team is exceptional; they dedicated years listening and participating in meetings, learning about the Gilman Square Community, and the City of Somerville's needs and wants. In 2018, we started a process with them to design a thoughtful proposal that would be forward-looking, profitable, and embedded in a collaborative effort to contribute to Somerville's growth with intelligence. Together, we imagined, listened, analyzed, tested, and tested again until arriving at a sweet spot: a building massing that is sensitive to the existing residential context with a variety of unit types, open space and amenity space for all. A vibrant, fun, well-considered streetscape with a modern aesthetic, but contextualized with local vernacular materials.
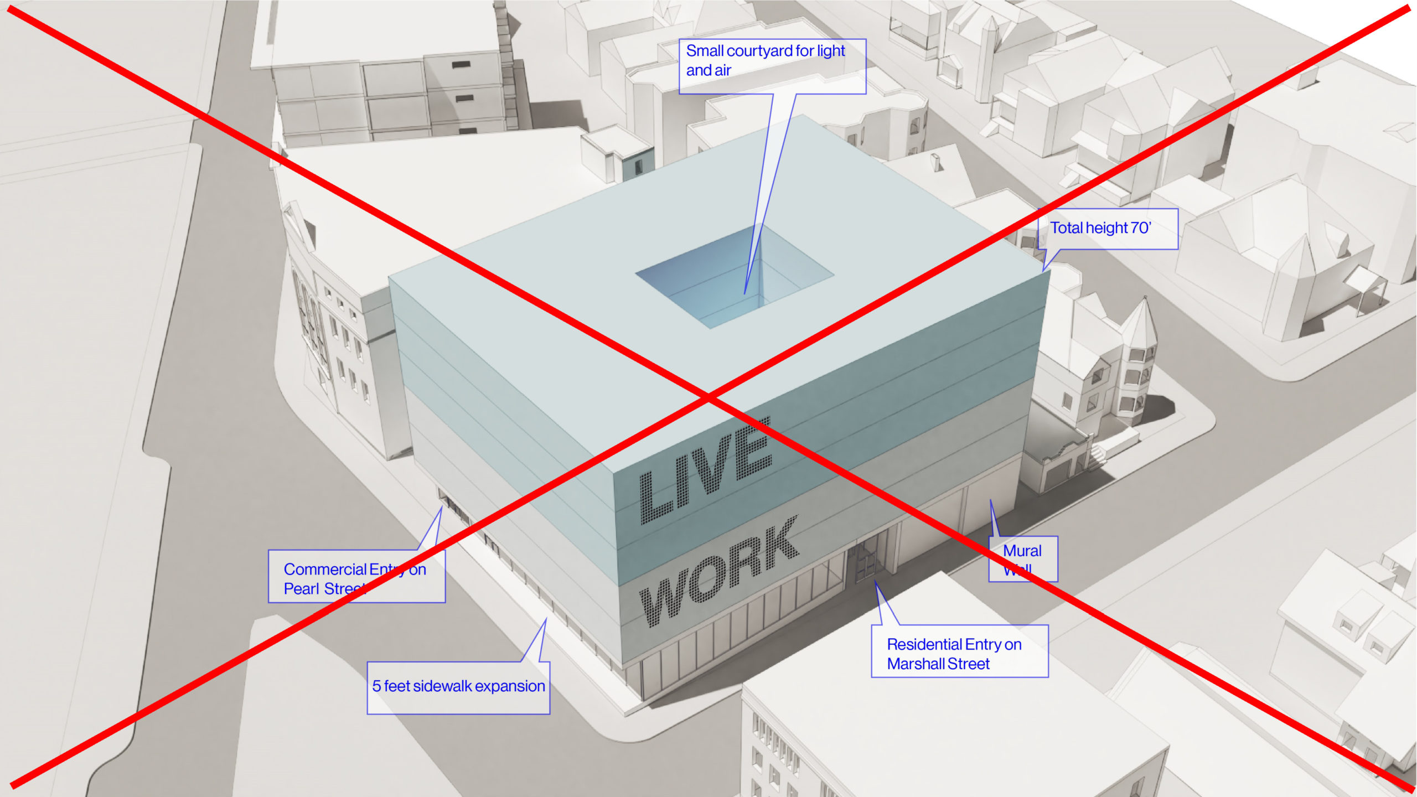
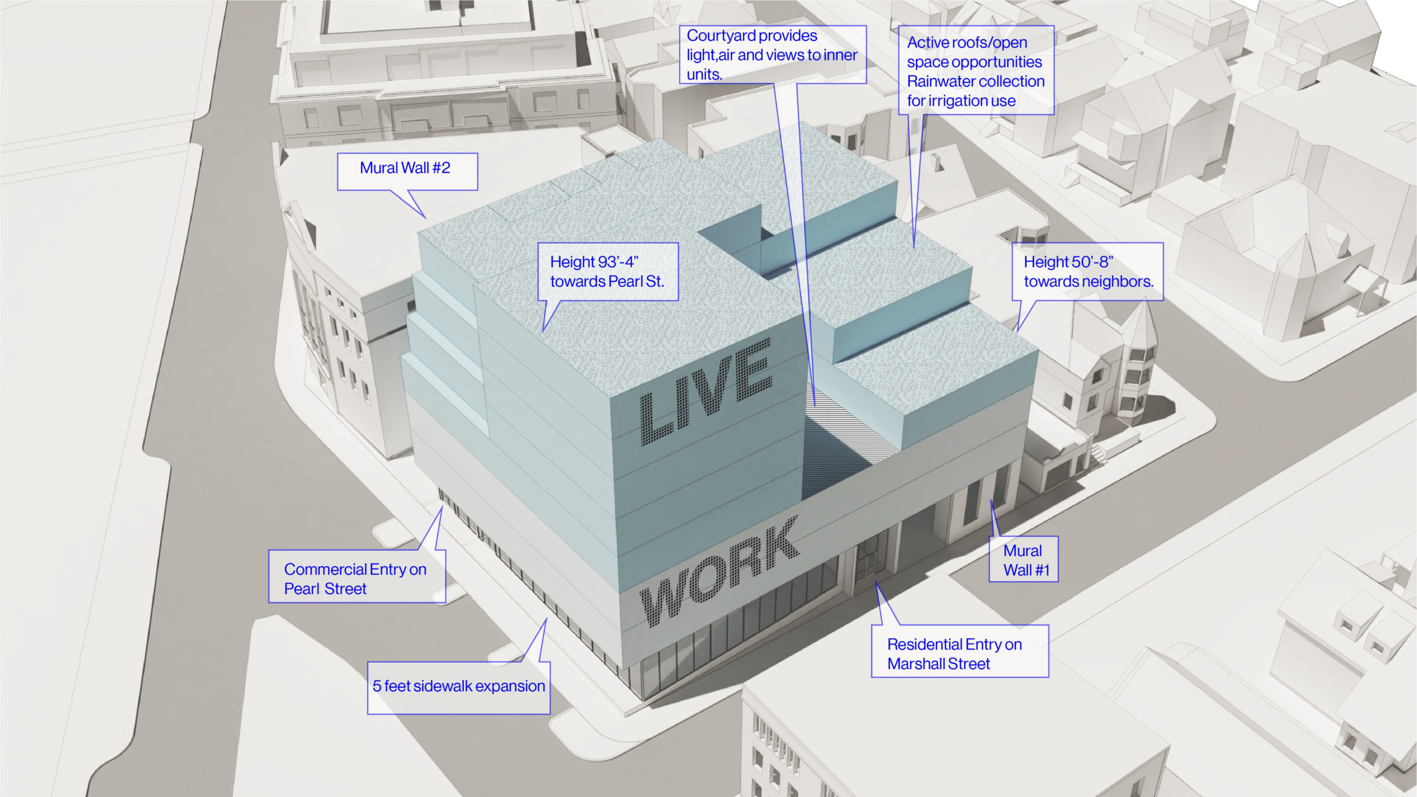
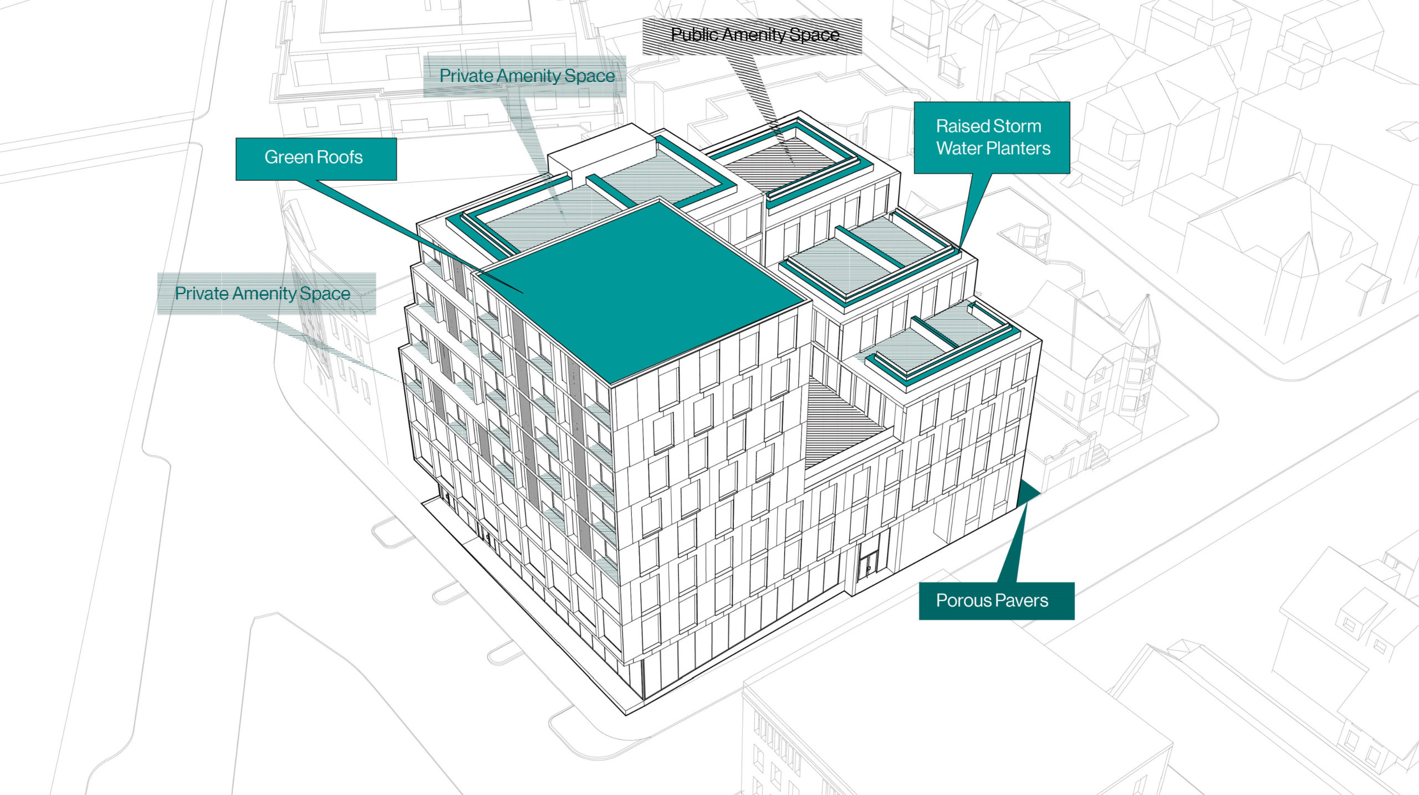
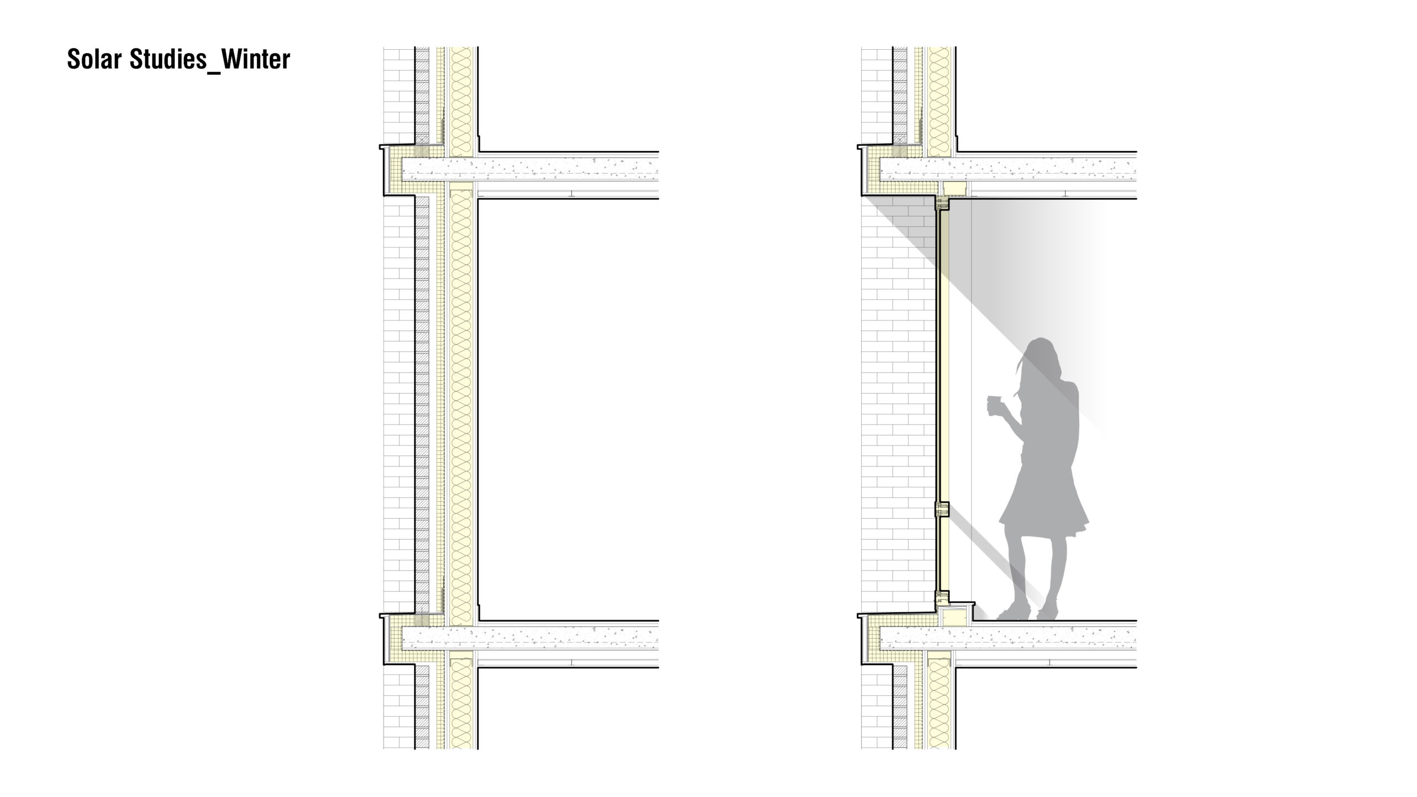
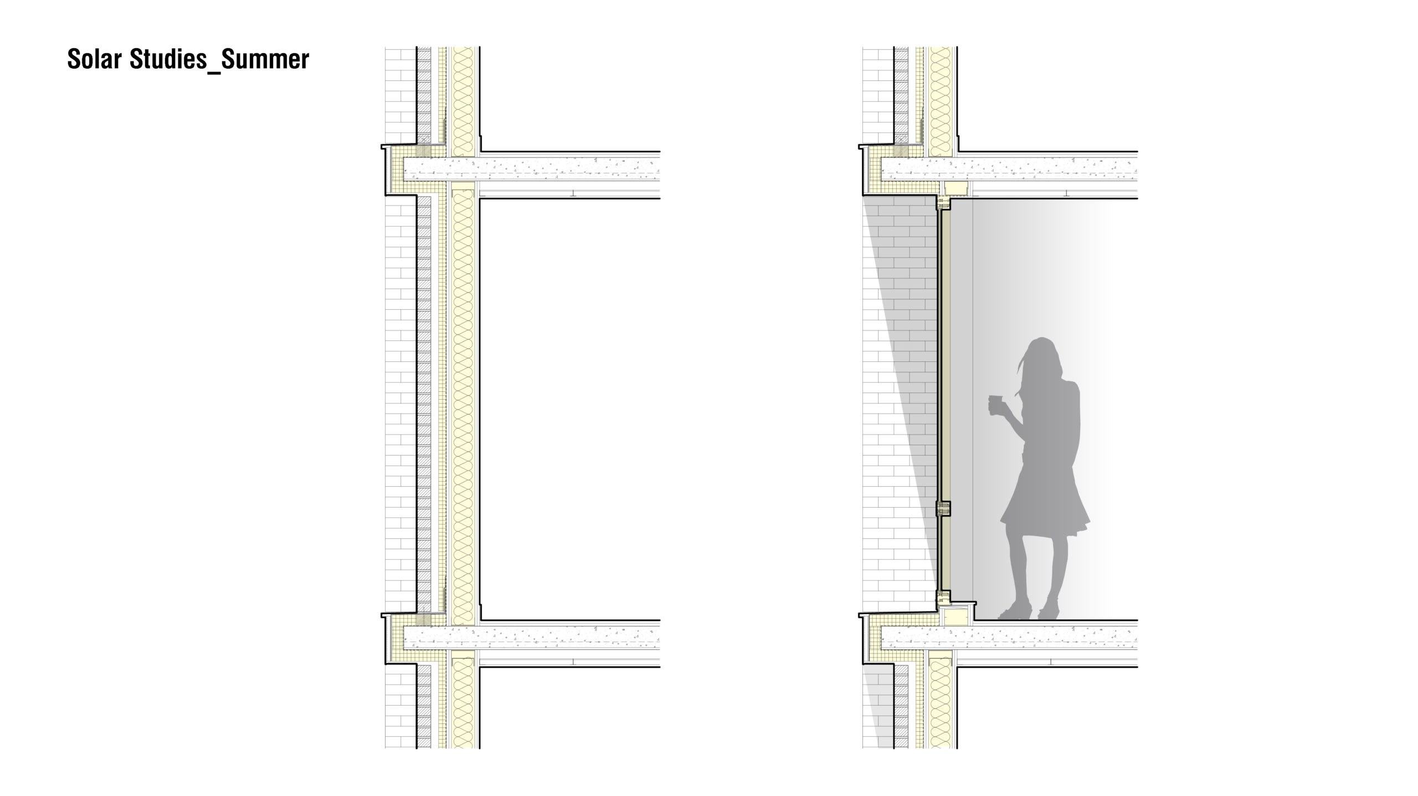
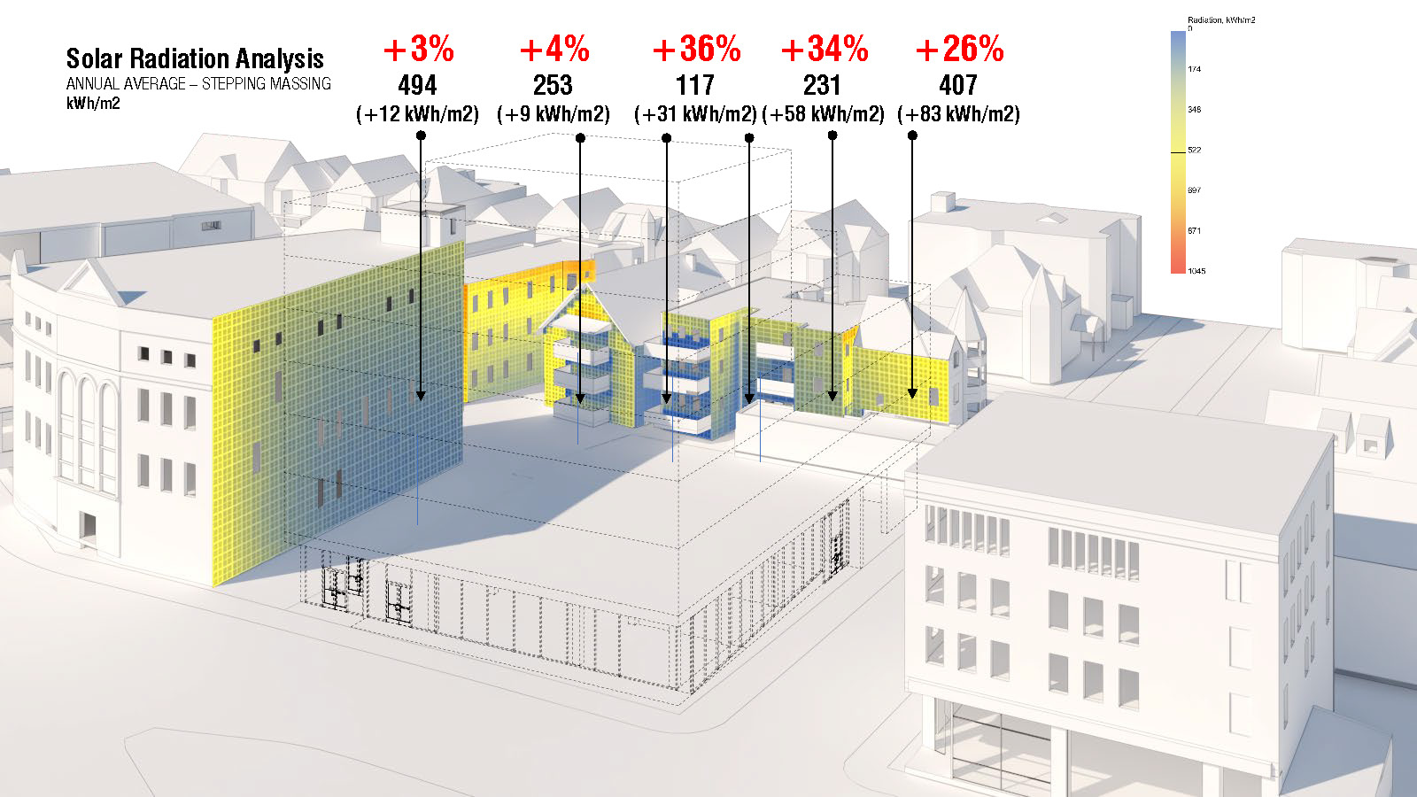
This building proposes to add 38 units of housing, 8 of which are affordable. These units have balconies, terraces, and common outdoor spaces complying with the new zoning green score regulations. The restaurant, at street level, provides outdoor seating and activates the corner. The co-working spaces, for residents and community members, respond to the need to work safely near home but not at home. The community room is a versatile civic space for events and meetings dedicated to Gilman Square's future planning.
Flexibility is at the core of this proposal as it continues to evolve, accommodating new strategies to cope with post-pandemic times. We are super excited to continue the process as we apply for zoning approvals with the City of Somerville.
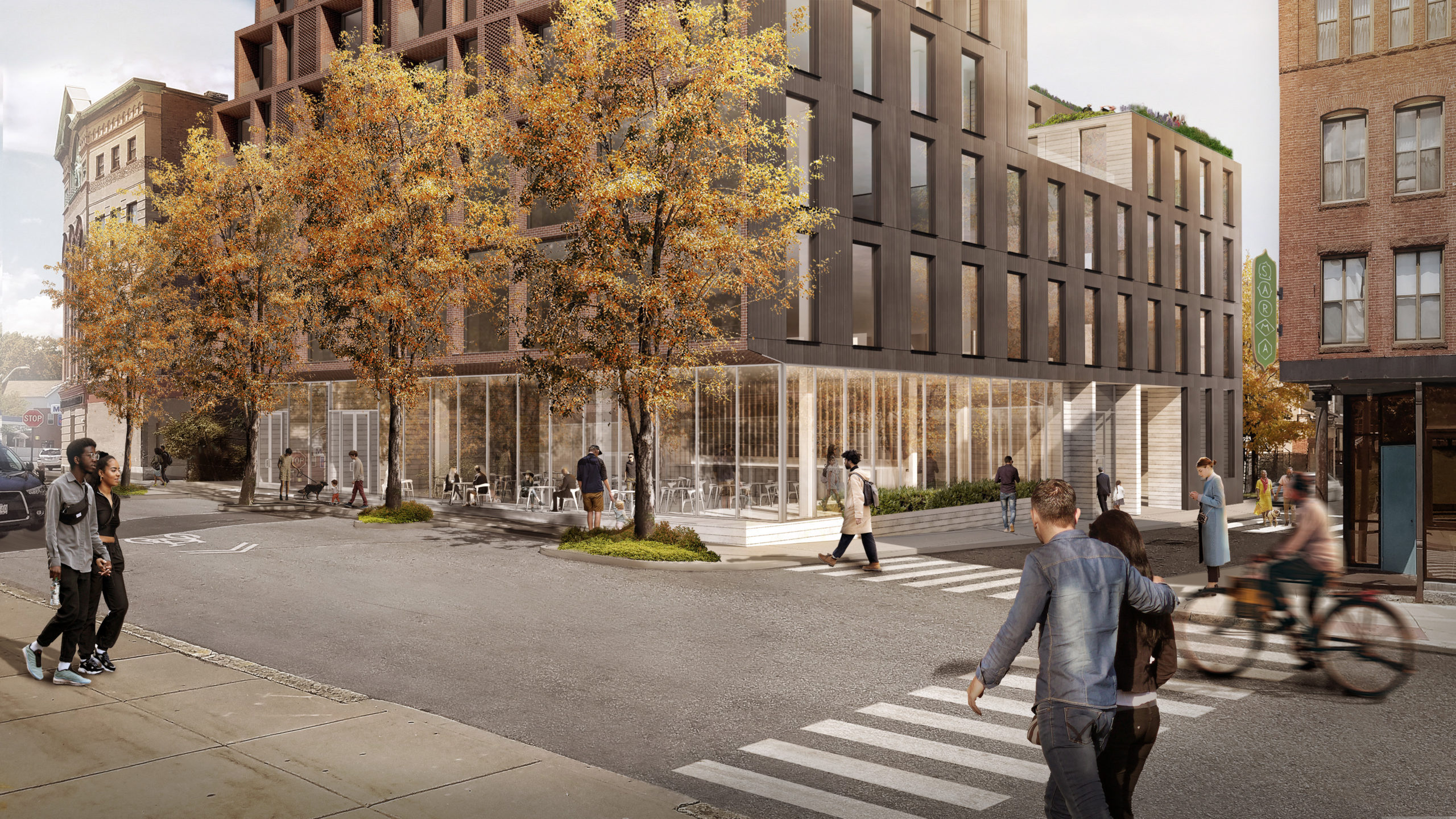
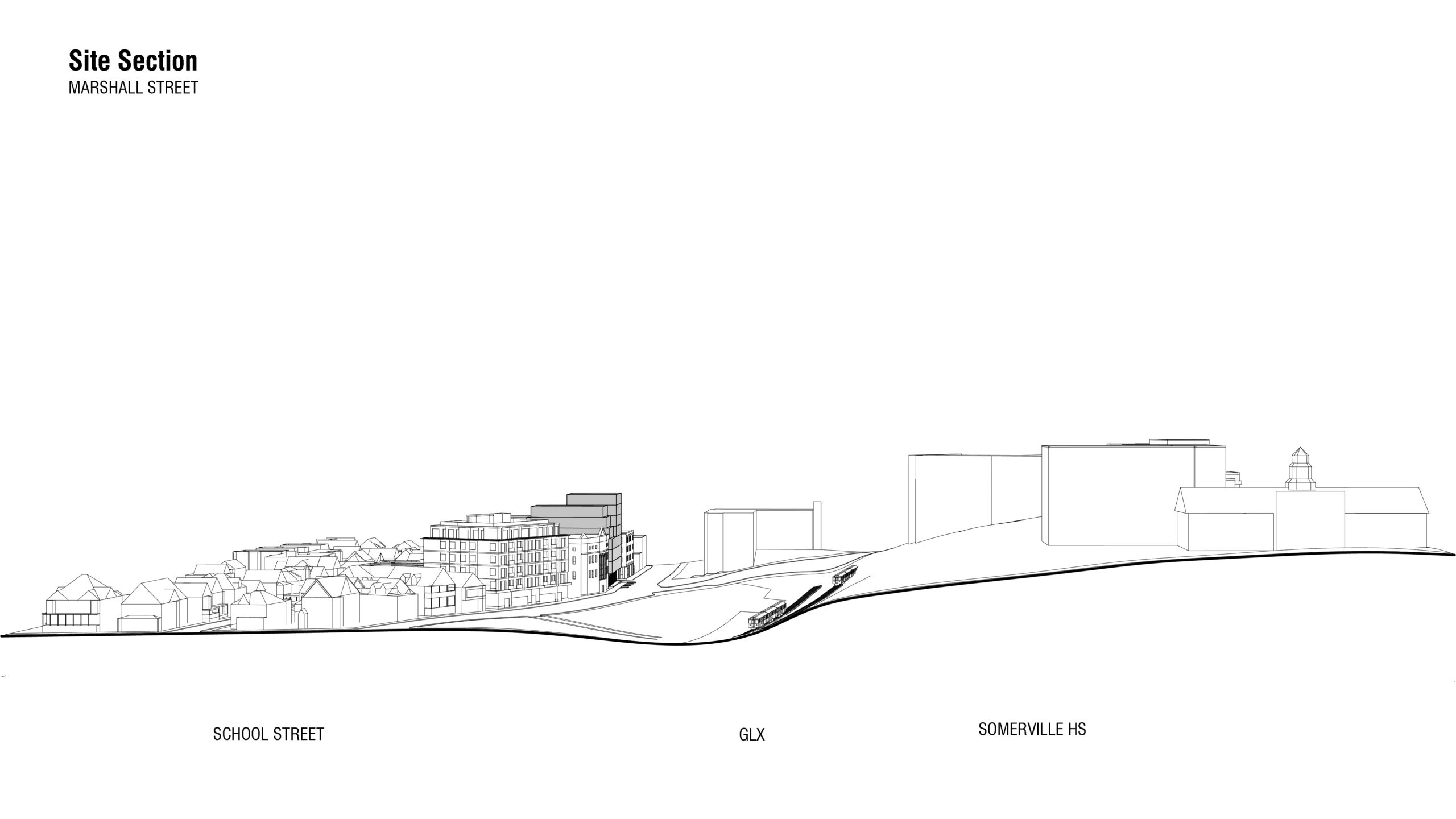
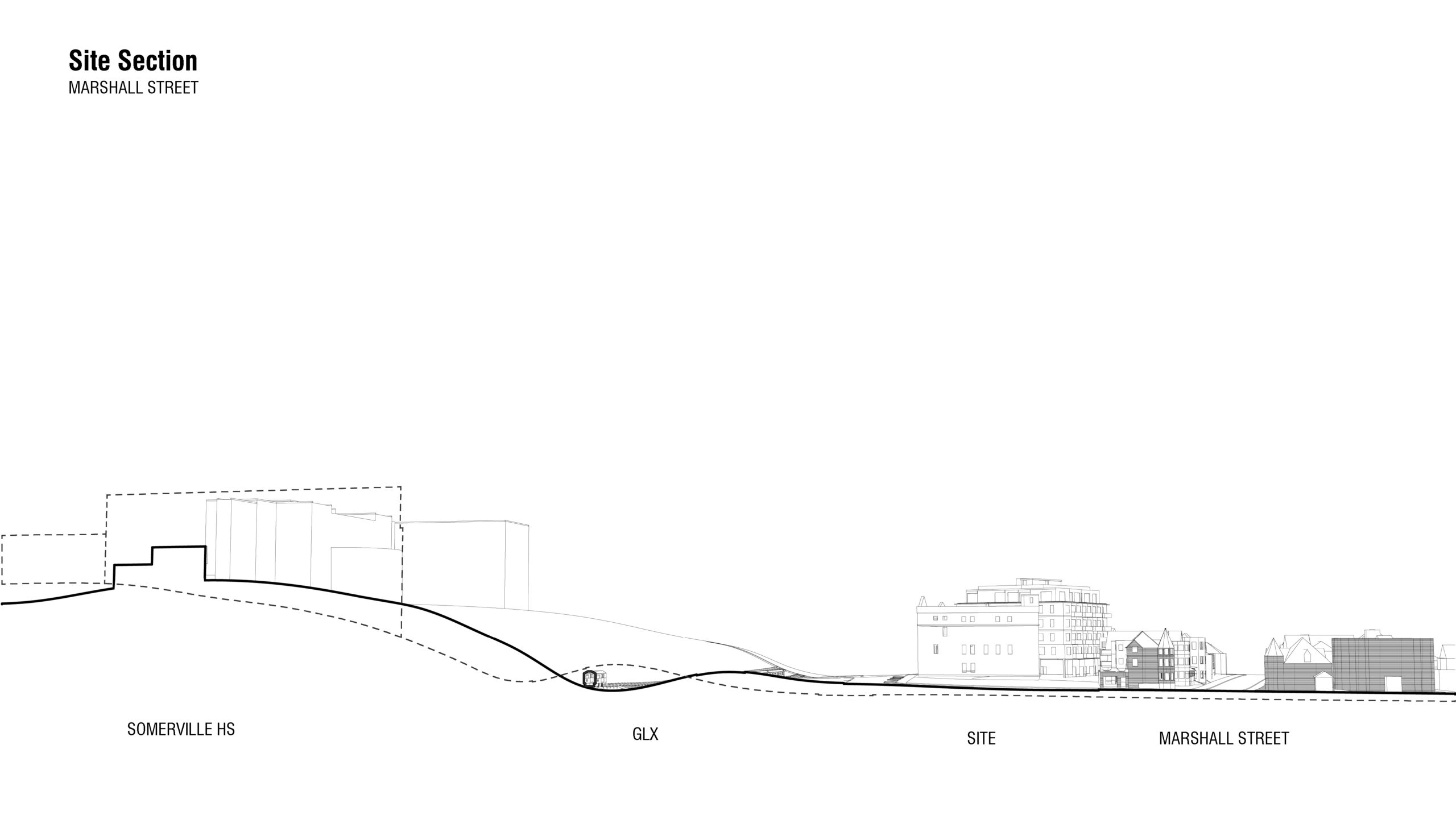
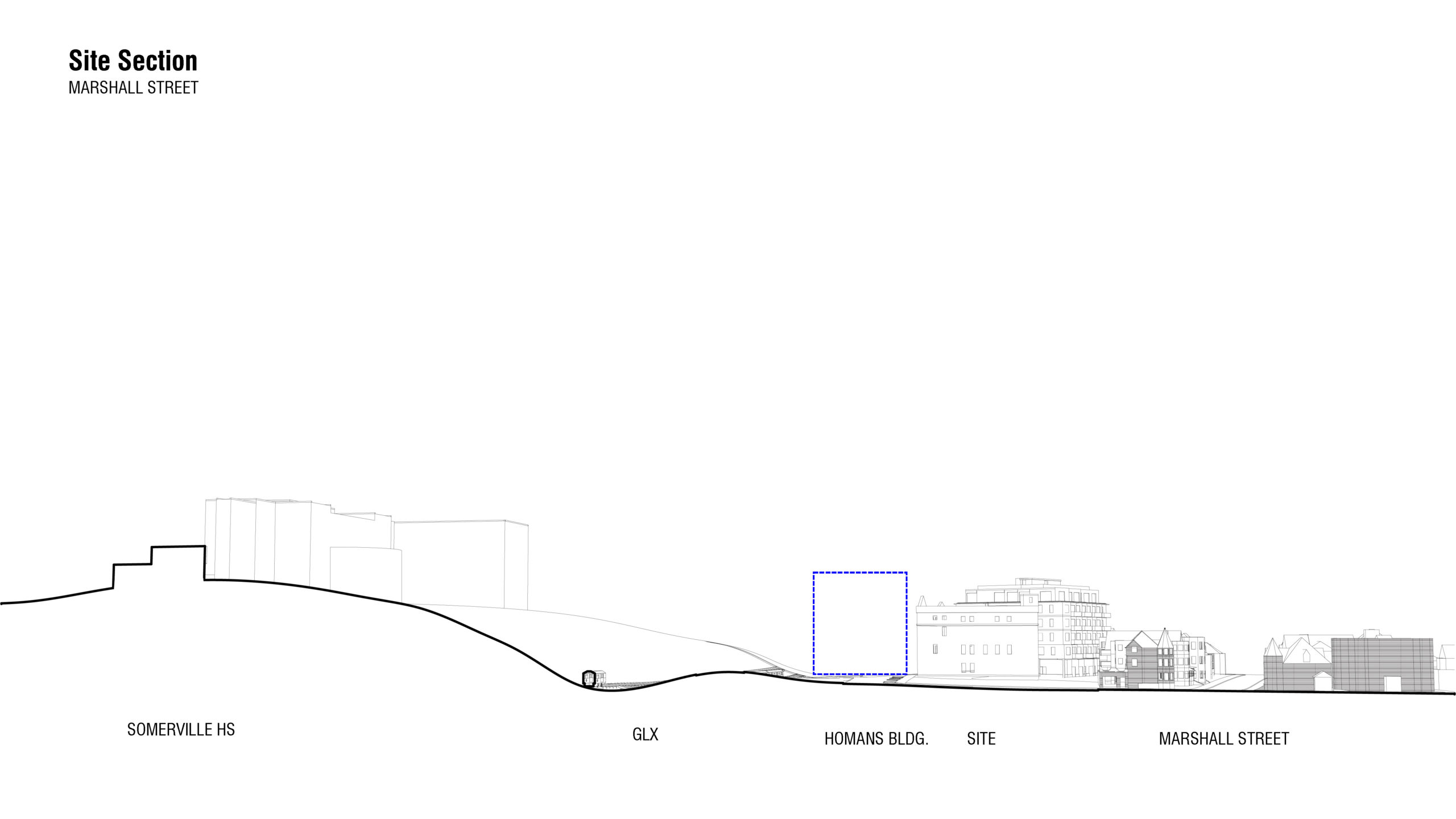
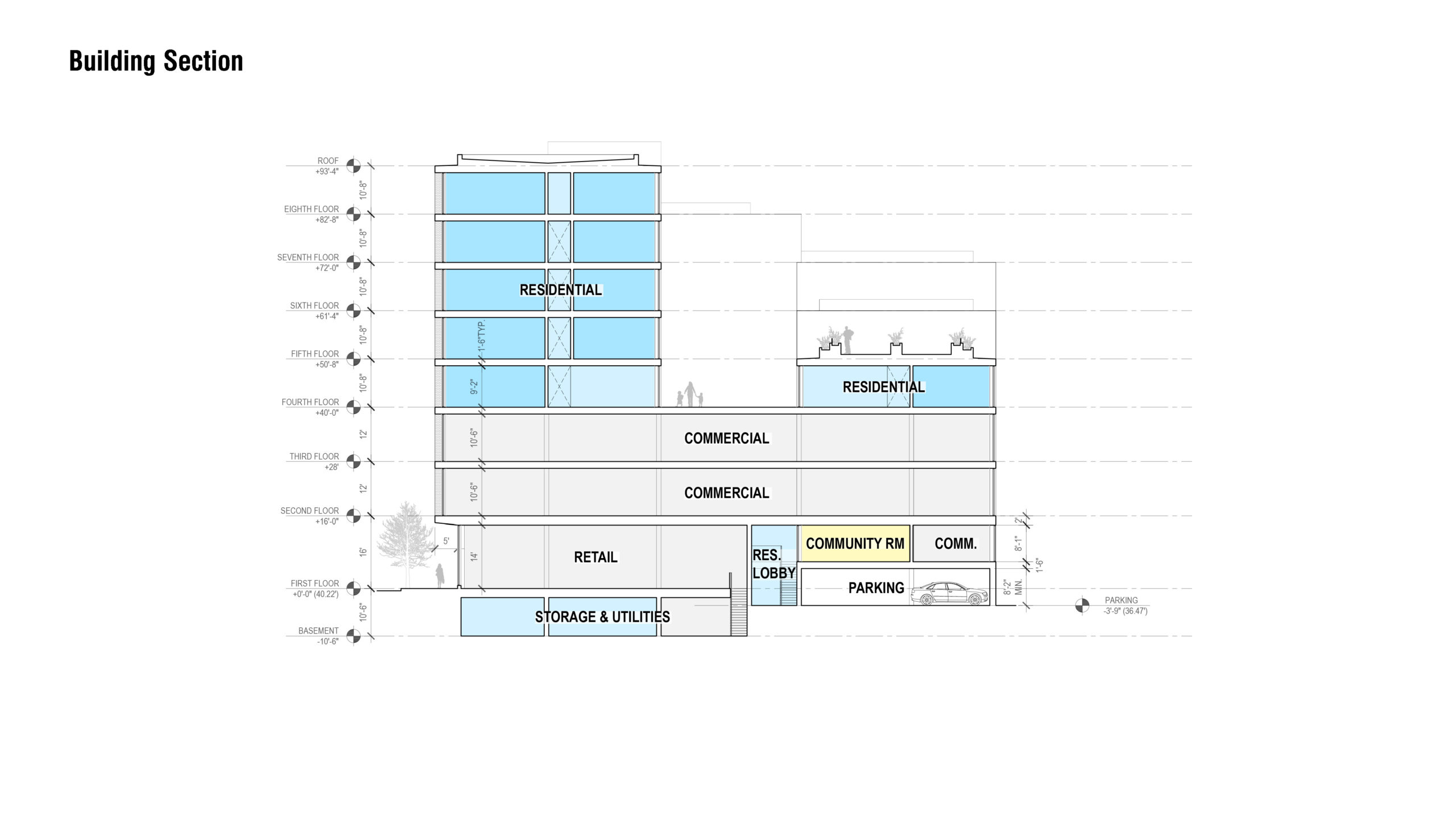
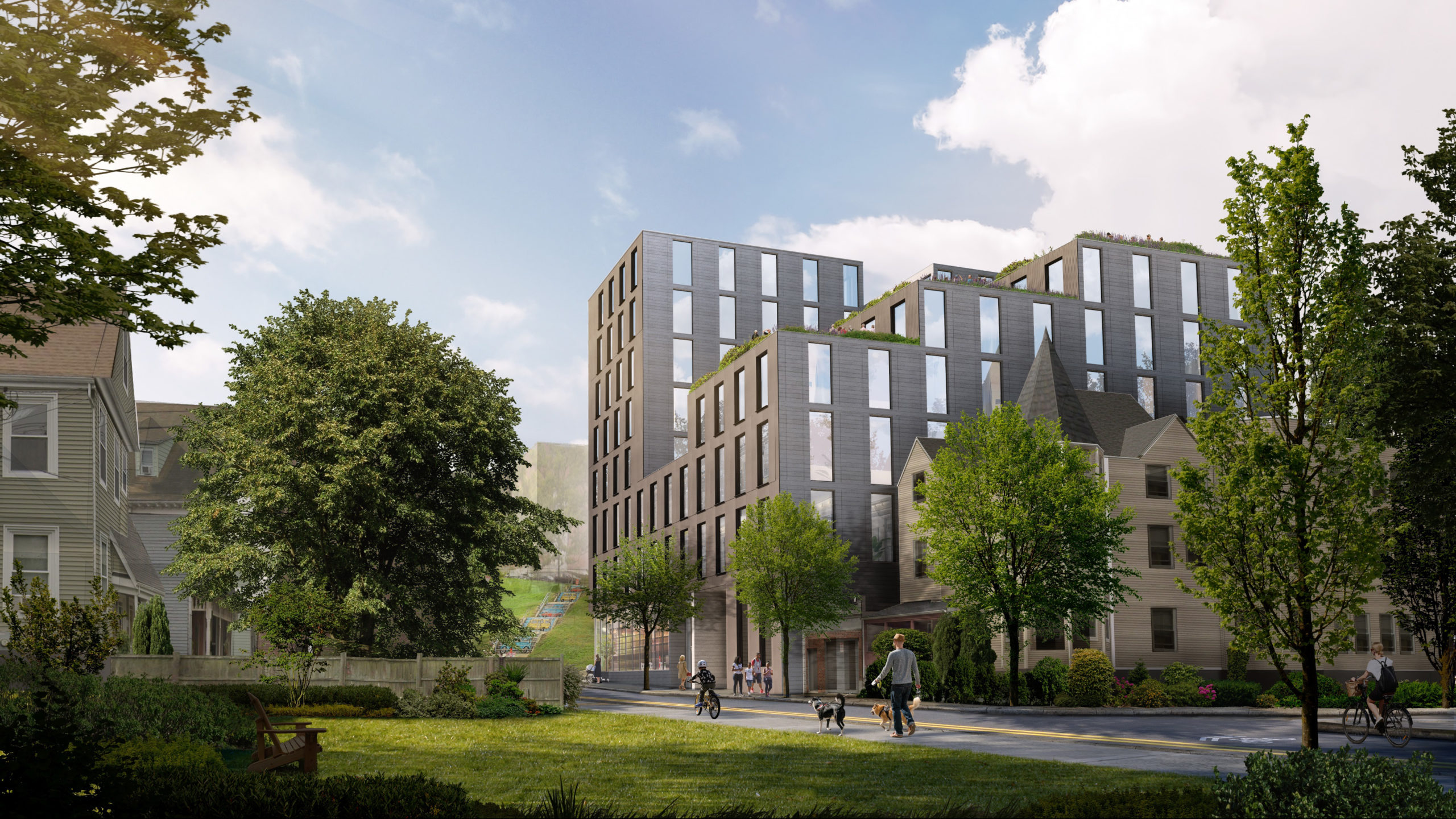
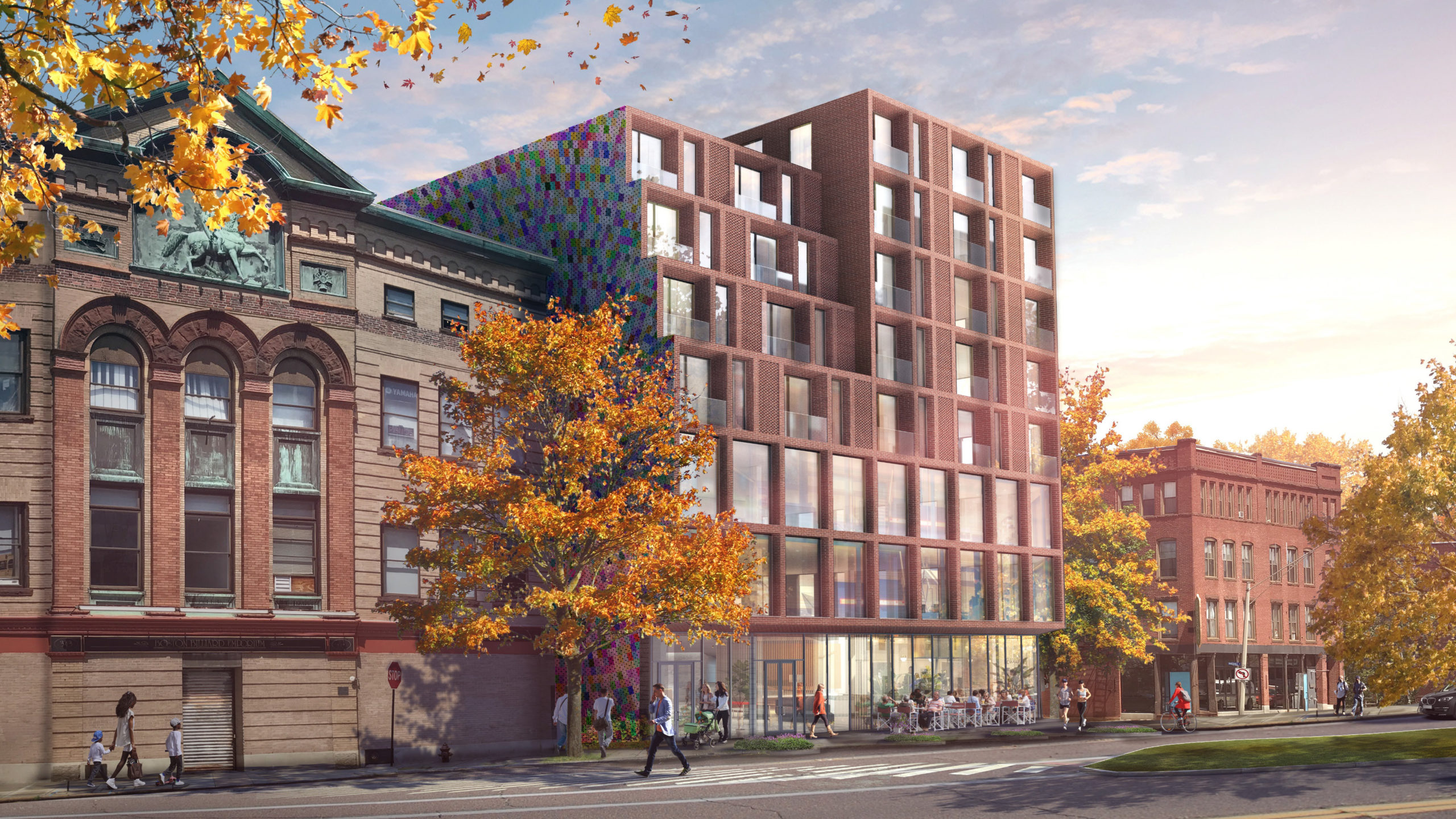
Gilman Square Mixed-Use