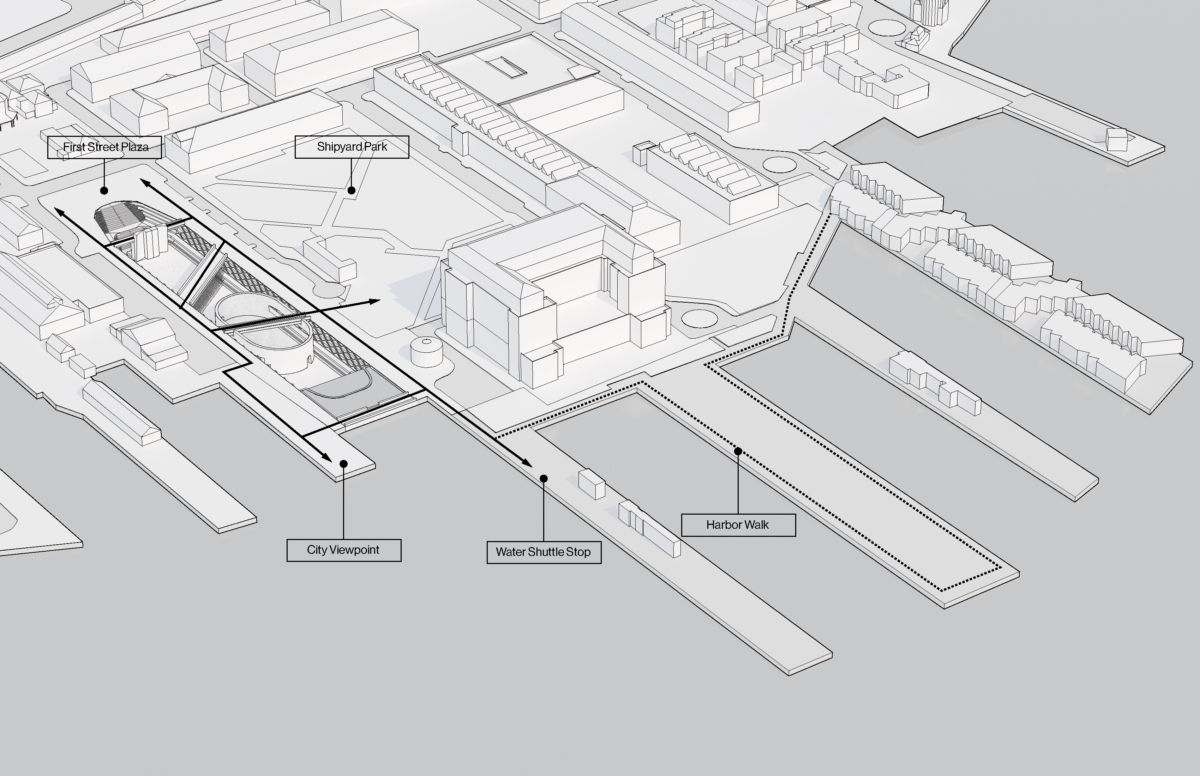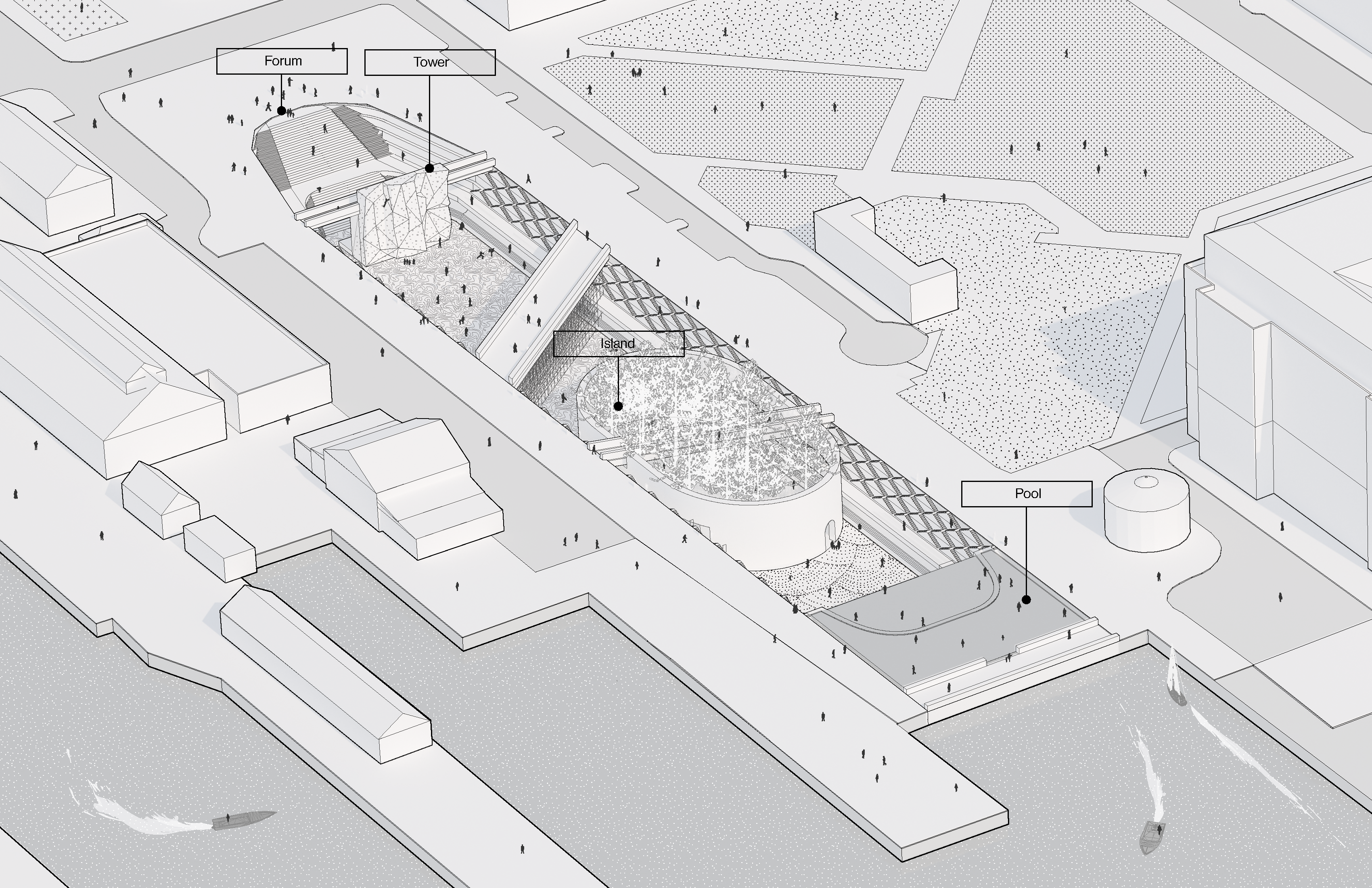Location Boston, MA
Types Urban Design
Client City of Boston
Collaborators Original Dry Dock drawings courtesy of Boston National Historical Parks
Year 2017
Status Ideas
INFRASTRUCTURE FOR CULTURE
This project explores the possibilities of reusing the existing Dry-Dock #2 infrastructure as a container for Urban Activity while acting as a storm surge safety net for Charlestown Navy Yard. As an empty infrastructure, Dry Dock # 2 spatial qualities are unique and intriguing with great amounts of potential for containing large-scale programs that will promote the culture of Charlestown and its history through Art, Play and Ecology

CONNECTORS
Dry Dock #2 can be read as part of a larger urban system, on one end connected to the Harbor walk and on the other, piercing into the heart of the Boston National Historical Park . Imagine walking from the Water Taxi Stop to First Street having the opportunity to interact with a variety of environments. Establishing new connector footbridges over the Dry Dock, near key intersections, will aide in the navigation and activation of these new edges.
CREATING “STICKINESS”
The key to successful public space activation is to provide calibrated stopping points within the Dry Dock that complements the historical character of Charlestown.
ROOMS
The scale of the Dry Dock can be intimidating and sublime at the same time. Breaking apart the “void” into programmable “rooms” is a strategy that allows us to insert specific identity to different segments of the dock. There are 4 main components that create the main stopping points: the Forum, the Tower, the Island and the Pool.
The Forum is a public outdoor theater and seating area that connects the Dry Dock with First Street. The plaza becomes a meeting point and a gate to the Dry Dock.
The Tower holds elevators and can be used as an urban screen towards the Forum and a climbing wall. towards the water.
The Island is a green and lush garden, curated to highlight the changing of seasons.
The Pool offers a shallow water feature in the summer and ice skating in the winter.Charlestown’s Frog Pond. In between these markers, there is flexible space that can host markets, eating, events that tie together networks of people, organizations, businesses and institutions of the City of Boston.
Dry Dock #2 is transformed into flexible infrastructure for urban interaction

ADAPTIVE REUSE
The Dry Dock #2 shell and infrastructure for water management is fully reused, minimizing the amount of new construction. The new elements are a mix of lightweight structures (scaffolding and cladding) and pre-cast concrete panels.Naturally, the dry dock is designed to be flooded. In its “empty state”, the water edge is held back from First Street and therefore protecting the area in the case of a surge.
In a flooding event, the dry-dock will store water that can then be discharged using the existing pump mechanisms. The Island and the Forum are built to resist water and still operate as a public realm in the case of a major flooding event. The island will promote absorption while the runoff water can be slowly discharged and filtered.The pool raises the edge with the water with a built parapet and delays flooding, eventually allowing it to filter through the inner edge of the pool creating a waterfall.
