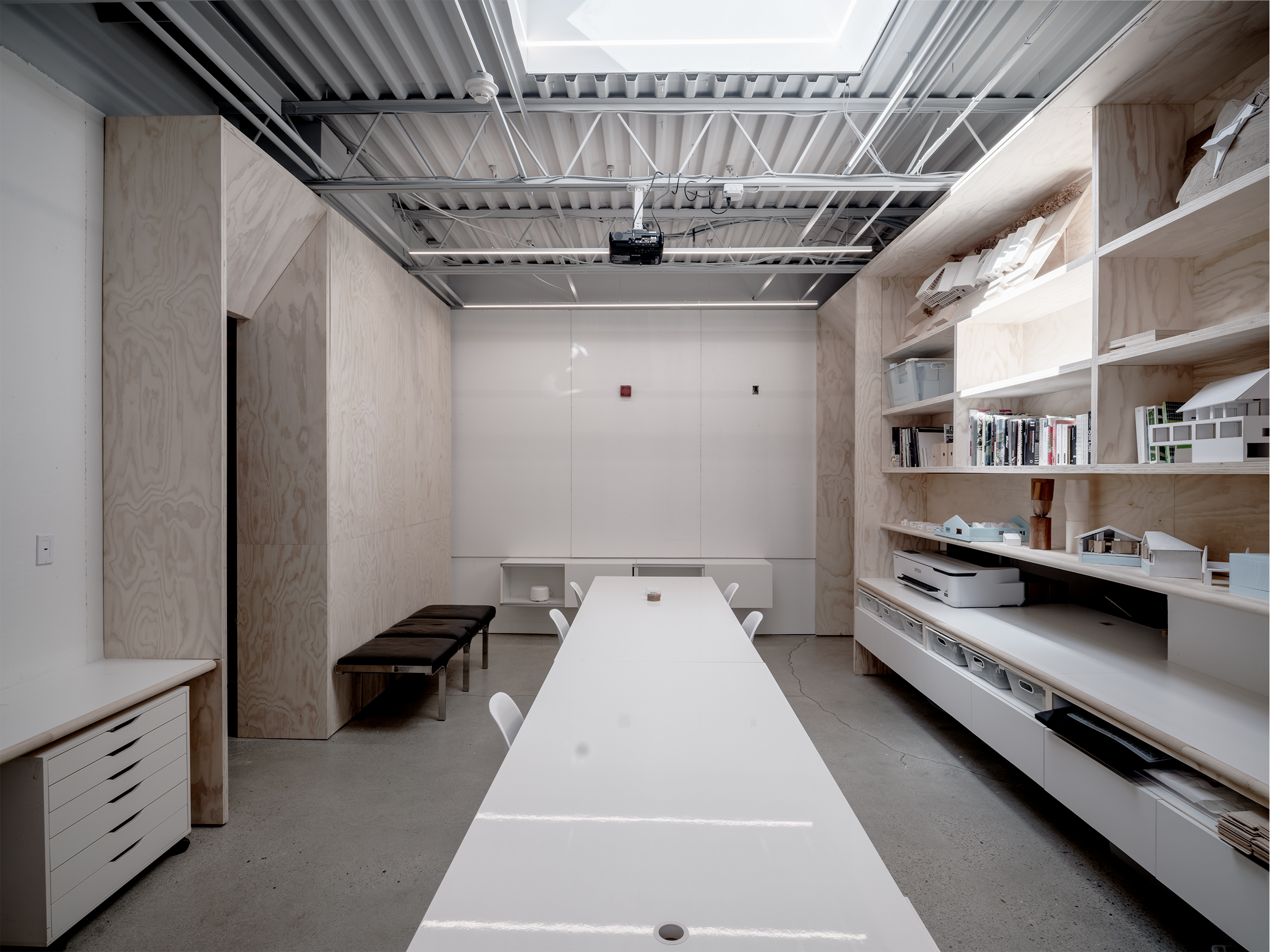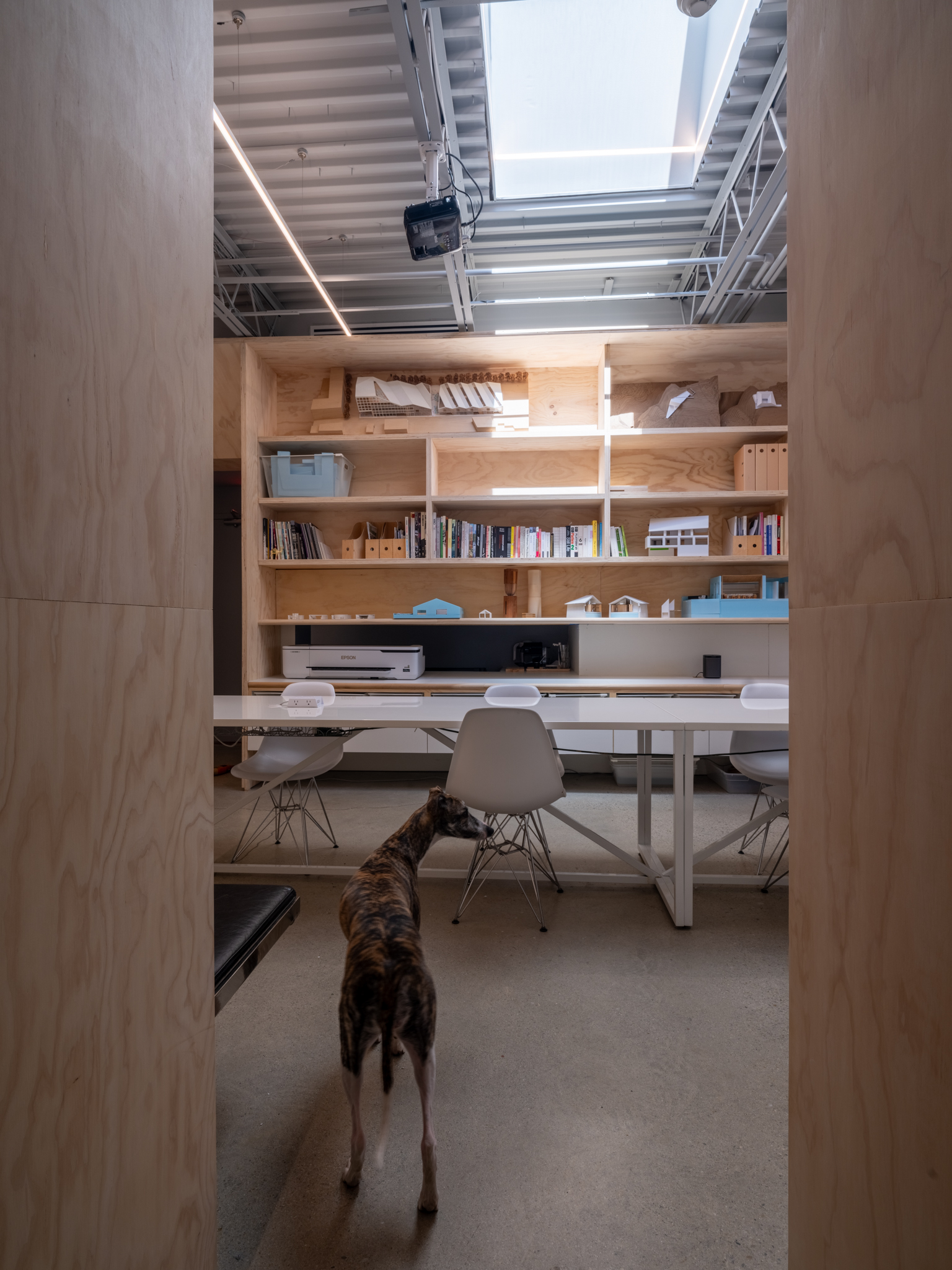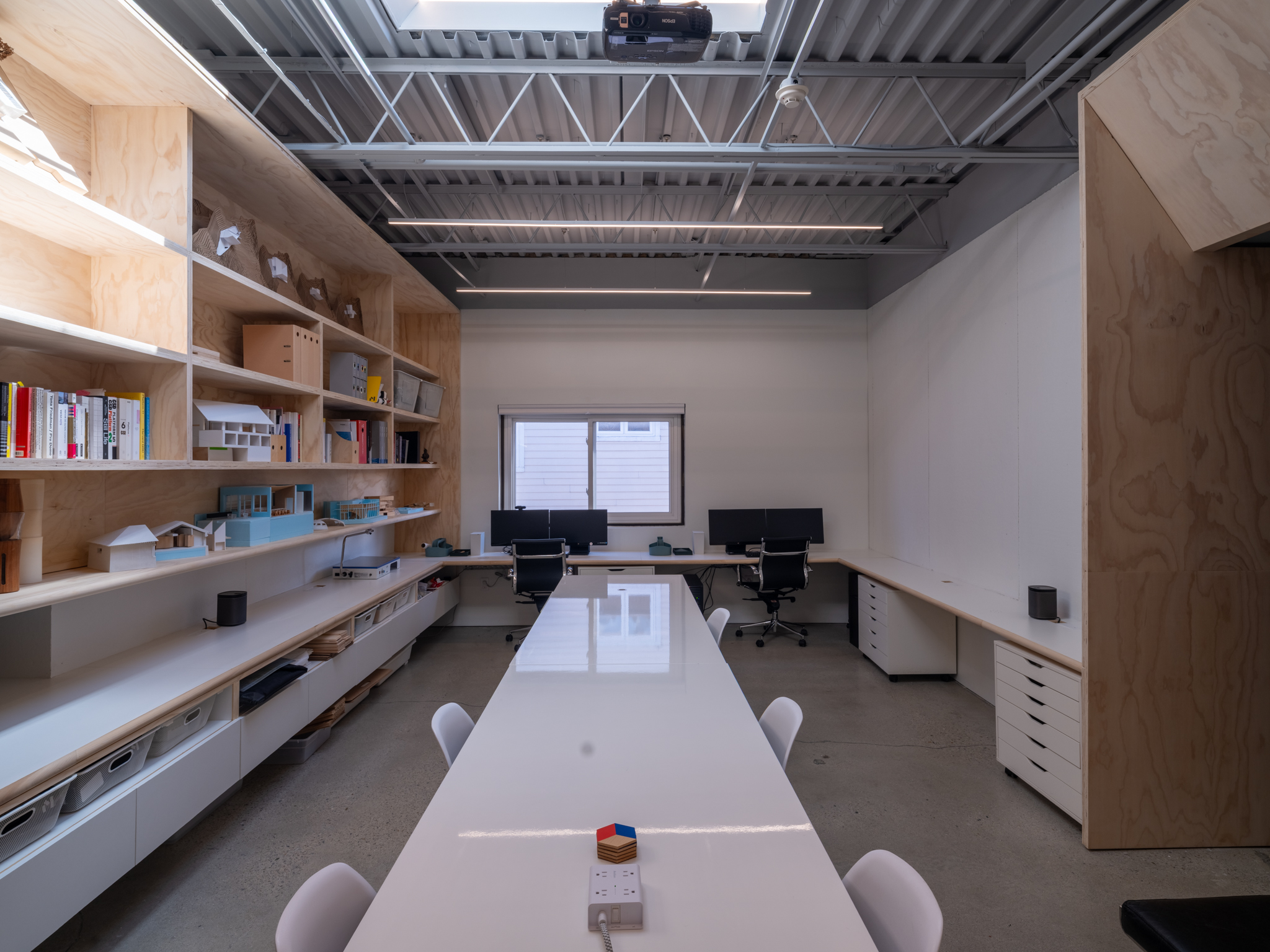Location Cambridge, MA
Types Commercial
Status Completed
Photography BOS|UA
Millwork Bill Bancroft and BOS|UA
Cabinetry System BOS|UA
Contractor ACS Group
Project Team Paxton Sheldahl, Silvia Illia-Sheldahl, Daniel Jones
This studio workspace embodies our commitment to clean, functional design, optimized for creative collaboration. The renovation transforms a modest office space into a light-filled architectural environment, balancing minimalism with warmth. Exposed steel trusses are left visible, maximizing ceiling height and natural light through a central skylight.
Plywood-wrapped volumes define private support spaces and storage zones, introducing a refined material palette that softens the rawness of concrete and steel. A continuous work surface anchors the room, designed to support both collaborative meetings and focused design work. Custom millwork integrates seamlessly along the perimeter, housing architectural models, materials, and an extensive design library.
Open shelving fosters visibility and accessibility, while concealed storage maintains the studio’s clean, uncluttered aesthetic. The integration of projection capabilities and pin-up surfaces supports an iterative design process, making the space not just a place to do focused work, but a place for workshops and large group meetings. This space reflects our practice’s values: clarity, craft, and adaptability—designed to evolve with our team and our projects.


